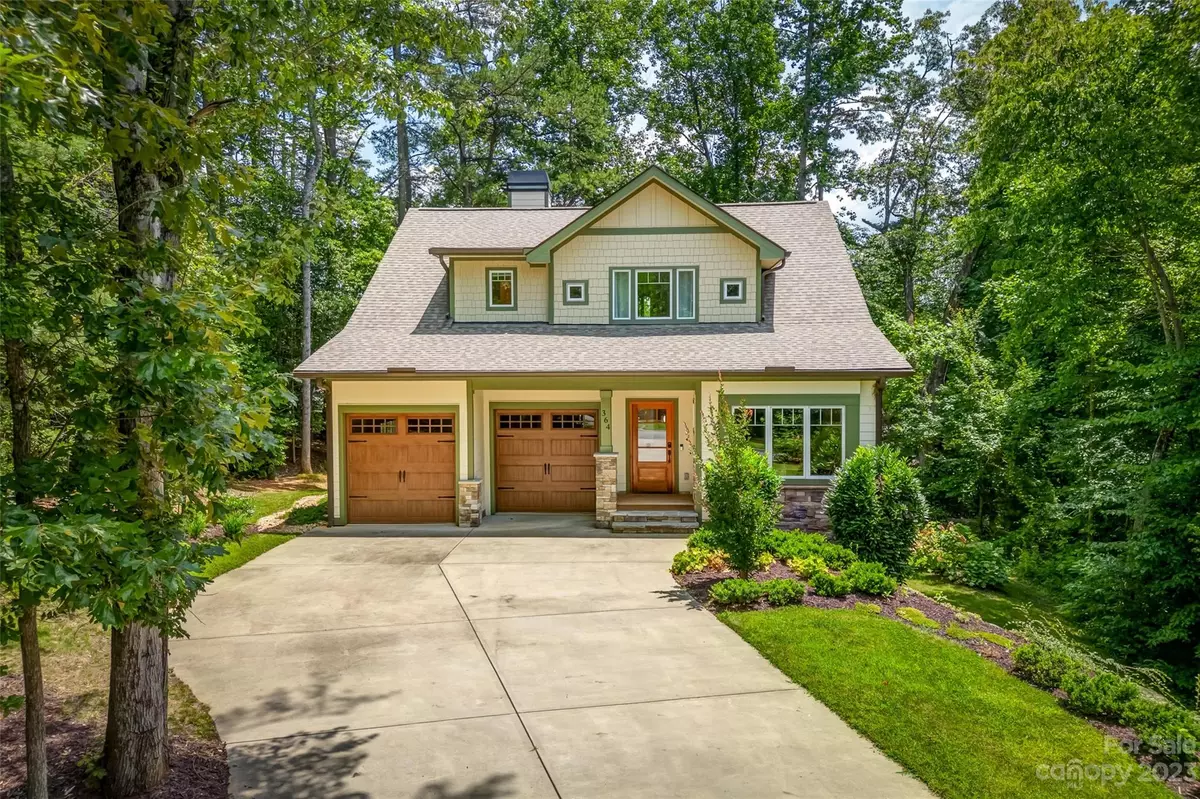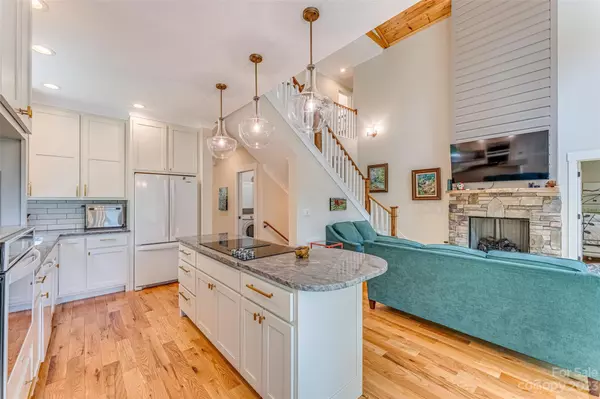$766,794
$770,000
0.4%For more information regarding the value of a property, please contact us for a free consultation.
4 Beds
4 Baths
2,769 SqFt
SOLD DATE : 09/12/2023
Key Details
Sold Price $766,794
Property Type Single Family Home
Sub Type Single Family Residence
Listing Status Sold
Purchase Type For Sale
Square Footage 2,769 sqft
Price per Sqft $276
Subdivision Straus Park
MLS Listing ID 4049625
Sold Date 09/12/23
Style Arts and Crafts
Bedrooms 4
Full Baths 3
Half Baths 1
HOA Fees $68/ann
HOA Y/N 1
Abv Grd Liv Area 1,958
Year Built 2019
Lot Size 0.590 Acres
Acres 0.59
Property Description
Welcome to 364 Camptown Road in Straus Park, Brevard, North Carolina. This tastefully decorated home features natural accents including oak hardwood floors, a stone fireplace, and a tongue and groove ceiling providing all the elements for sensory appeasement. The kitchen is well-appointed with natural stone countertops, ample storage, and a breakfast nook surrounded by windows. The open floor plan features four bedrooms, three full bathrooms, one half-bathroom, and a workout room to keep you healthy for your outdoor pursuits. The main level ensuite has double sinks, a soaking tub, and a large custom shower. This home is a complete package of style and functionality located in one of the best neighborhoods in the Blue Ridge Mountains. Straus Park community includes 50 acres of community green space, three miles of trails, a clubhouse, a seven-acre lake, tennis courts, an outdoor swimming pool, and a community garden.
Location
State NC
County Transylvania
Zoning GR8
Rooms
Basement Bath/Stubbed, Daylight, Exterior Entry, Finished, Interior Entry, Storage Space, Walk-Out Access, Walk-Up Access
Main Level Bedrooms 1
Interior
Interior Features Built-in Features, Entrance Foyer, Garden Tub, Kitchen Island, Pantry, Storage, Vaulted Ceiling(s), Walk-In Closet(s)
Heating Central, Natural Gas, Zoned
Cooling Ceiling Fan(s), Central Air
Flooring Carpet, Concrete, Tile, Wood
Fireplaces Type Gas, Gas Log, Great Room
Fireplace true
Appliance Dishwasher, Dryer, Electric Cooktop, Electric Oven, Microwave, Refrigerator, Washer
Exterior
Garage Spaces 2.0
Community Features Business Center, Clubhouse, Outdoor Pool, Pond, Sidewalks, Tennis Court(s), Walking Trails
Roof Type Shingle
Garage true
Building
Lot Description Sloped
Foundation Slab
Sewer Public Sewer
Water City
Architectural Style Arts and Crafts
Level or Stories Two
Structure Type Fiber Cement
New Construction false
Schools
Elementary Schools Unspecified
Middle Schools Unspecified
High Schools Unspecified
Others
HOA Name IPM
Senior Community false
Restrictions Subdivision
Acceptable Financing Cash, Conventional
Listing Terms Cash, Conventional
Special Listing Condition None
Read Less Info
Want to know what your home might be worth? Contact us for a FREE valuation!

Our team is ready to help you sell your home for the highest possible price ASAP
© 2024 Listings courtesy of Canopy MLS as distributed by MLS GRID. All Rights Reserved.
Bought with Jordan Clark • Looking Glass Realty, Connestee Falls

"My job is to find and attract mastery-based agents to the office, protect the culture, and make sure everyone is happy! "







