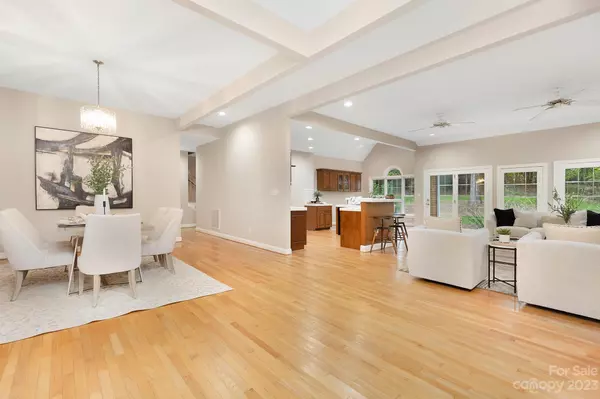$670,000
$699,000
4.1%For more information regarding the value of a property, please contact us for a free consultation.
4 Beds
3 Baths
2,904 SqFt
SOLD DATE : 09/22/2023
Key Details
Sold Price $670,000
Property Type Single Family Home
Sub Type Single Family Residence
Listing Status Sold
Purchase Type For Sale
Square Footage 2,904 sqft
Price per Sqft $230
Subdivision Huntington Farms
MLS Listing ID 4050205
Sold Date 09/22/23
Bedrooms 4
Full Baths 3
Construction Status Completed
HOA Fees $18/ann
HOA Y/N 1
Abv Grd Liv Area 2,904
Year Built 1999
Lot Size 1.720 Acres
Acres 1.72
Lot Dimensions 225x332
Property Description
Rare opportunity in the very desirable Huntington Farms neighborhood! This Beautiful Brick home on 1.72 Acres offers you privacy within a neighborhood setting. This gem of a home has an extremely Open Plan with Loads of Light! The eat-in Kitchen with Breakfast Nook is open to Great Room and Formal Dining Area. There is a Home Office / Den with French Door also located in the heart of the home. The Primary suite is on the main level and has a Screened porch overlooking the beautiful wooded lot, perfect for enjoying your morning coffee. On the other side of the main level, you will find the Secondary Bedrooms and second full Bath. There are Wood Floors throughout main level. Upstairs is the Fourth Bedroom / Bonus Room with third Full Bathroom. There is a 3 Car-Garage and plenty of attic storage space. You can enjoy the wildlife from your covered front porch or back patio. This unique home is ready for your special touches to make it your own. Fresh paint throughout! Single Owner Home!
Location
State SC
County York
Zoning RC-I
Rooms
Main Level Bedrooms 3
Interior
Interior Features Garden Tub, Open Floorplan, Split Bedroom
Heating Forced Air, Natural Gas
Cooling Central Air
Flooring Carpet, Tile, Wood
Fireplace false
Appliance Dishwasher, Disposal, Double Oven, Electric Cooktop
Exterior
Garage Spaces 3.0
Community Features Street Lights
Roof Type Shingle
Garage true
Building
Lot Description Private, Rolling Slope, Wooded
Foundation Crawl Space
Sewer Septic Installed
Water Well
Level or Stories 1 Story/F.R.O.G.
Structure Type Brick Full
New Construction false
Construction Status Completed
Schools
Elementary Schools Dobys Bridge
Middle Schools Forest Creek
High Schools Catawba Ridge
Others
HOA Name Huntington Farms HOA
Senior Community false
Restrictions Architectural Review
Acceptable Financing Cash, Conventional
Listing Terms Cash, Conventional
Special Listing Condition None
Read Less Info
Want to know what your home might be worth? Contact us for a FREE valuation!

Our team is ready to help you sell your home for the highest possible price ASAP
© 2025 Listings courtesy of Canopy MLS as distributed by MLS GRID. All Rights Reserved.
Bought with Michele Branning • Keller Williams Connected
"My job is to find and attract mastery-based agents to the office, protect the culture, and make sure everyone is happy! "







