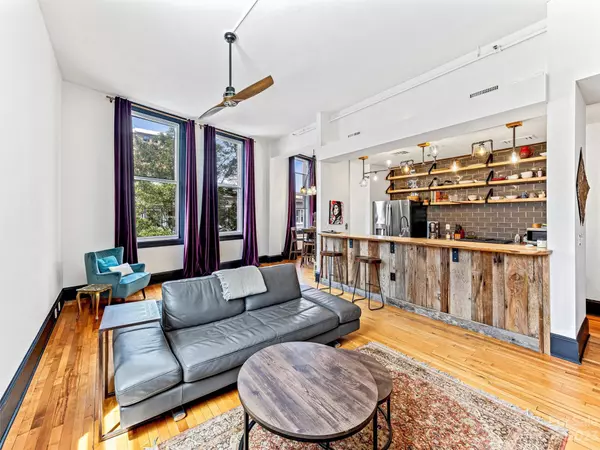$685,000
$725,000
5.5%For more information regarding the value of a property, please contact us for a free consultation.
2 Beds
2 Baths
1,277 SqFt
SOLD DATE : 09/28/2023
Key Details
Sold Price $685,000
Property Type Condo
Sub Type Condominium
Listing Status Sold
Purchase Type For Sale
Square Footage 1,277 sqft
Price per Sqft $536
Subdivision Old Pennys Bldg. Condominiums
MLS Listing ID 4052990
Sold Date 09/28/23
Bedrooms 2
Full Baths 2
HOA Fees $600/mo
HOA Y/N 1
Abv Grd Liv Area 1,277
Year Built 1925
Property Description
Perfectly positioned overlooking Haywood St, this light-filled chic condo offers an excellent opportunity in the historic JC Penney's Building! This modern/industrial renovation features a split bedroom plan w/ 2 primary bedrooms each with a full bath and walk-in closets. The open floor plan boasts 12-ft ceilings, gas log fireplace, built ins, enormous windows, dining area, and beautiful wood plank flooring. The fully-updated kitchen features an open concept, wood and stone counters, iron shelving accents, updated appliances, and creative storage for an urban condo. Enjoy the fresh air on the deck off the back bedroom. The building features a rooftop terrace that showcases stunning city & layered mountain views! Storage units are available for rent. This building has historic status reduces property taxes! The outstanding location offers easy access to the exceptional dining, shopping, art, recreation, entertainment, and living opportunities that Downtown Asheville has to offer.
Location
State NC
County Buncombe
Building/Complex Name Old Pennys Bldg. Condominiums
Zoning CBD
Rooms
Basement Basement Garage Door, Basement Shop, Exterior Entry, Storage Space
Main Level Bedrooms 2
Interior
Interior Features Built-in Features, Elevator, Entrance Foyer, Open Floorplan, Pantry, Storage, Walk-In Closet(s)
Heating Central, Forced Air, Natural Gas
Cooling Central Air
Flooring Tile, Wood
Fireplaces Type Gas Log, Living Room
Fireplace true
Appliance Dishwasher, Gas Oven, Gas Range, Microwave, Refrigerator, Washer/Dryer
Exterior
Exterior Feature Elevator, Rooftop Terrace, Storage, Other - See Remarks
Garage Spaces 1.0
Community Features Elevator, Rooftop Terrace
Utilities Available Cable Connected, Electricity Connected, Gas, Underground Utilities
View City, Long Range, Mountain(s), Year Round
Roof Type Flat, Rubber
Garage true
Building
Lot Description Views
Foundation Basement
Sewer Public Sewer
Water City
Level or Stories One
Structure Type Brick Full
New Construction false
Schools
Elementary Schools Asheville City
Middle Schools Asheville
High Schools Asheville
Others
HOA Name Tessier Assoc/Ruben Gonzalez
Senior Community false
Restrictions Use
Acceptable Financing Cash, Conventional
Listing Terms Cash, Conventional
Special Listing Condition None
Read Less Info
Want to know what your home might be worth? Contact us for a FREE valuation!

Our team is ready to help you sell your home for the highest possible price ASAP
© 2024 Listings courtesy of Canopy MLS as distributed by MLS GRID. All Rights Reserved.
Bought with Steph Caldwell • Mosaic Community Lifestyle Realty

"My job is to find and attract mastery-based agents to the office, protect the culture, and make sure everyone is happy! "







