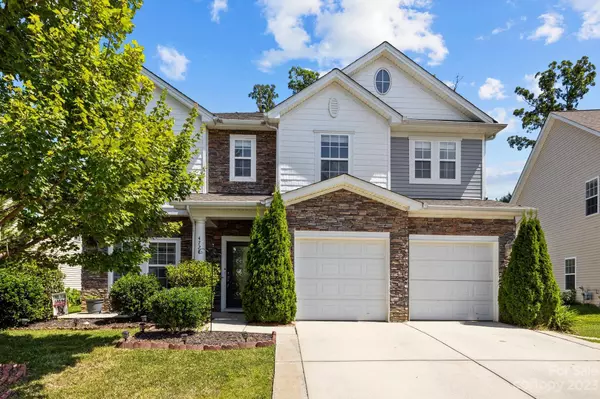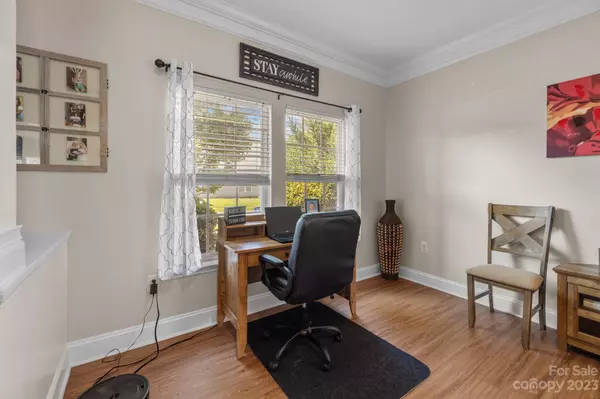$430,000
$438,000
1.8%For more information regarding the value of a property, please contact us for a free consultation.
3 Beds
4 Baths
3,098 SqFt
SOLD DATE : 10/10/2023
Key Details
Sold Price $430,000
Property Type Single Family Home
Sub Type Single Family Residence
Listing Status Sold
Purchase Type For Sale
Square Footage 3,098 sqft
Price per Sqft $138
Subdivision St Johns Forest
MLS Listing ID 4050990
Sold Date 10/10/23
Style Traditional
Bedrooms 3
Full Baths 3
Half Baths 1
Construction Status Completed
Abv Grd Liv Area 3,098
Year Built 2007
Lot Size 6,185 Sqft
Acres 0.142
Lot Dimensions 56X100X103X67
Property Description
$5,000 closing costs offered with an acceptable offer. This home is very spacious! On the main level there is an office, formal dining room, eat in kitchen, living room, a flex room, 1/2 bath, & the mud room! As you venture upstairs there is even more room with 3 bedrooms, a loft & a den! All this space allows everyone to have their own place for privacy. With 3 full bathrooms upstairs there is no more waiting for your turn. A full fenced backyard with paver patio is the perfect place for hosting those football barbecues. Your back yard is like an extension of the main level open floor plan. The kitchen has a ton of counter space as you make those holiday desserts. Can you see your holiday decorations in the main window as you walk in? or possibly the flex space down stairs? The loft upstairs gives you a secondary living space. The den is currently used as another bedroom but let your imagination run wild. New Roof, New Granite Counters, New Water Heater, New LVP Flooring & much more!
Location
State NC
County Union
Zoning AG2
Interior
Interior Features Attic Stairs Pulldown
Heating Central, Forced Air
Cooling Central Air, Gas
Flooring Carpet, Laminate, Linoleum, Hardwood
Fireplaces Type Family Room, Gas Log
Fireplace true
Appliance Dishwasher, Disposal, Gas Range
Exterior
Garage Spaces 2.0
Fence Back Yard, Fenced, Full, Privacy
Community Features Clubhouse, Picnic Area, Playground
Utilities Available Cable Available, Electricity Connected, Gas, Satellite Internet Available, Underground Power Lines, Underground Utilities, Wired Internet Available
Roof Type Shingle
Garage true
Building
Lot Description Level
Foundation Slab
Sewer County Sewer
Water County Water
Architectural Style Traditional
Level or Stories Two
Structure Type Stone, Vinyl
New Construction false
Construction Status Completed
Schools
Elementary Schools Rocky River
Middle Schools Sun Valley
High Schools Sun Valley
Others
Senior Community false
Restrictions No Restrictions,Subdivision
Acceptable Financing Cash, Conventional
Listing Terms Cash, Conventional
Special Listing Condition Relocation
Read Less Info
Want to know what your home might be worth? Contact us for a FREE valuation!

Our team is ready to help you sell your home for the highest possible price ASAP
© 2024 Listings courtesy of Canopy MLS as distributed by MLS GRID. All Rights Reserved.
Bought with Christen Ripoli • EXP Realty LLC Ballantyne

"My job is to find and attract mastery-based agents to the office, protect the culture, and make sure everyone is happy! "







