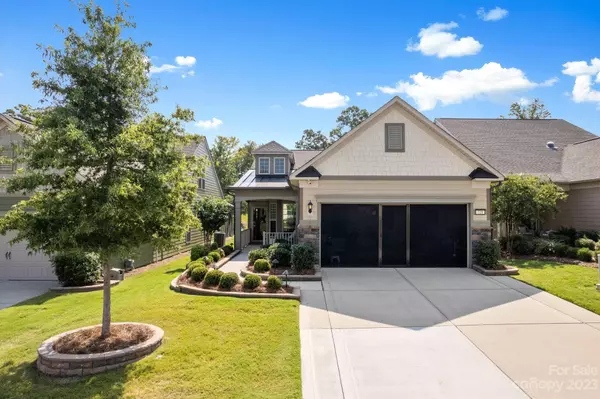$550,000
$549,900
For more information regarding the value of a property, please contact us for a free consultation.
3 Beds
2 Baths
1,764 SqFt
SOLD DATE : 10/19/2023
Key Details
Sold Price $550,000
Property Type Single Family Home
Sub Type Single Family Residence
Listing Status Sold
Purchase Type For Sale
Square Footage 1,764 sqft
Price per Sqft $311
Subdivision Carolina Orchards
MLS Listing ID 4063247
Sold Date 10/19/23
Style Ranch
Bedrooms 3
Full Baths 2
HOA Fees $313/mo
HOA Y/N 1
Abv Grd Liv Area 1,764
Year Built 2018
Lot Size 5,662 Sqft
Acres 0.13
Lot Dimensions 42 x 70
Property Description
Welcome home: 3 BR, 2 Bath & Office Taft model w/4' ext. gar. The open floor plan is perfect for entertaining. Beautiful Sunroom, patio, and fenced yard. Custom shades & ceiling fans. The Kitchen has white cabinets, tile back splash, KitchenAid stainless steel appliances, gas stove, refrigerator, large island. Laundry Room includes washer/dryer. 4' extension on the Garage w/tankless water heater, full screen garage door, 3 storm doors. Custom landscaping and uplighting in the front gardens. Fenced back yard. Professional pictures and measurements coming.
Available for appointment starting Saturday, 8/26.
Don't miss this well appointed home in the amenity rich community of Carolina Orchards. Fitness Center, indoor/outdoor pools & hot tubs. 8 lit Pickle Ball courts, 4 lit tennis courts, dog park, numerous clubs & activities to choose from. Come join us in the Orchards. It's a great place to call home :)
Location
State SC
County York
Zoning RES
Rooms
Main Level Bedrooms 3
Interior
Interior Features Attic Stairs Pulldown, Kitchen Island, Open Floorplan, Pantry, Split Bedroom, Tray Ceiling(s), Walk-In Closet(s)
Heating Central
Cooling Central Air
Flooring Carpet, Laminate, Tile
Fireplace false
Appliance Dishwasher, Disposal, Gas Range, Microwave, Refrigerator, Tankless Water Heater, Washer/Dryer
Exterior
Exterior Feature Lawn Maintenance
Garage Spaces 2.0
Community Features Fifty Five and Older, Clubhouse, Dog Park, Fitness Center, Game Court, Hot Tub, Indoor Pool, Outdoor Pool, Playground, Sidewalks, Sport Court, Street Lights, Tennis Court(s)
Waterfront Description None
Garage true
Building
Foundation Slab
Builder Name Pulte Homes
Sewer County Sewer
Water County Water
Architectural Style Ranch
Level or Stories One
Structure Type Fiber Cement, Stone Veneer
New Construction false
Schools
Elementary Schools Unspecified
Middle Schools Unspecified
High Schools Unspecified
Others
HOA Name CAMS
Senior Community true
Restrictions Architectural Review
Acceptable Financing Cash, Conventional
Listing Terms Cash, Conventional
Special Listing Condition None
Read Less Info
Want to know what your home might be worth? Contact us for a FREE valuation!

Our team is ready to help you sell your home for the highest possible price ASAP
© 2025 Listings courtesy of Canopy MLS as distributed by MLS GRID. All Rights Reserved.
Bought with Caroline DeLuise • Southern Nest Realty Inc
"My job is to find and attract mastery-based agents to the office, protect the culture, and make sure everyone is happy! "







