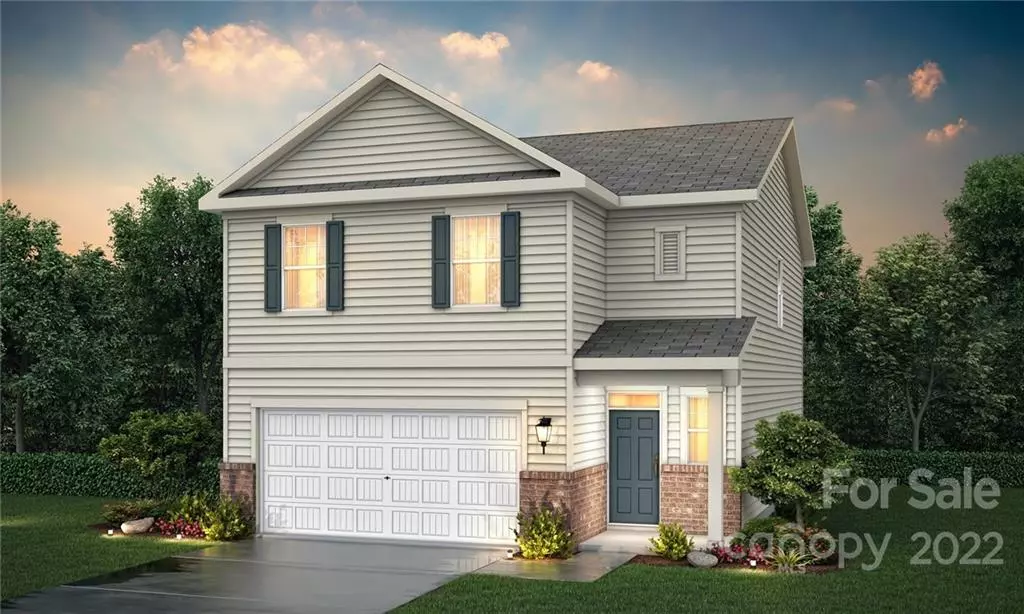$351,990
$351,990
For more information regarding the value of a property, please contact us for a free consultation.
3 Beds
3 Baths
1,939 SqFt
SOLD DATE : 10/26/2023
Key Details
Sold Price $351,990
Property Type Single Family Home
Sub Type Single Family Residence
Listing Status Sold
Purchase Type For Sale
Square Footage 1,939 sqft
Price per Sqft $181
Subdivision Blue Sky Meadows
MLS Listing ID 3904396
Sold Date 10/26/23
Style Transitional
Bedrooms 3
Full Baths 2
Half Baths 1
Construction Status Proposed
HOA Fees $100/qua
HOA Y/N 1
Abv Grd Liv Area 1,939
Year Built 2023
Lot Size 6,969 Sqft
Acres 0.16
Lot Dimensions 60x120
Property Description
Trees! Beautiful 120 acre property with trees surrounding much of the neighborhood. Winding creek and more trees throughout. Easy access to 74, 74-Bypass and 84. Live in Union County under $400,000! Neighborhood will have Pool, Cabana, and Tot Lot. This popular floorplan has open kitchen, dining and great room in rear of home overlooking backyard and patio. Ivory kitchen cabinets and walk-in pantry. Linear fireplace and cedar mantle. Ample storage under stairway and 3 additional closets. Loft area can be office or additional TV area. 2nd bedroom also has walk-in closet. Durable EVP flooring in kitchen and great room. $10,000 in closing costs paid with in-house lender. Lock in now with pre-construction pricing and close with equity as we raise prices every few sales.
Location
State NC
County Union
Zoning RES
Interior
Interior Features Attic Stairs Pulldown, Cable Prewire, Entrance Foyer, Garden Tub, Kitchen Island, Open Floorplan, Pantry, Walk-In Closet(s), Walk-In Pantry
Heating Heat Pump, Zoned
Cooling Heat Pump, Zoned
Flooring Linoleum, Vinyl
Fireplace false
Appliance Dishwasher, Disposal, Electric Oven, Electric Range, Electric Water Heater, Exhaust Fan, Microwave, Plumbed For Ice Maker
Exterior
Community Features Cabana, Outdoor Pool, Playground, Sidewalks, Street Lights
Roof Type Asbestos Shingle
Garage true
Building
Foundation Slab
Builder Name Century
Sewer Public Sewer
Water City
Architectural Style Transitional
Level or Stories Two
Structure Type Fiber Cement
New Construction true
Construction Status Proposed
Schools
Elementary Schools Porter Ridge
Middle Schools Piedmont
High Schools Piedmont
Others
HOA Name Cusick
Senior Community false
Restrictions Architectural Review,Building,Manufactured Home Not Allowed,Signage,Subdivision
Acceptable Financing Cash, Conventional, FHA, VA Loan
Listing Terms Cash, Conventional, FHA, VA Loan
Special Listing Condition None
Read Less Info
Want to know what your home might be worth? Contact us for a FREE valuation!

Our team is ready to help you sell your home for the highest possible price ASAP
© 2024 Listings courtesy of Canopy MLS as distributed by MLS GRID. All Rights Reserved.
Bought with Nara Gregg • Allen Tate Ballantyne

"My job is to find and attract mastery-based agents to the office, protect the culture, and make sure everyone is happy! "







