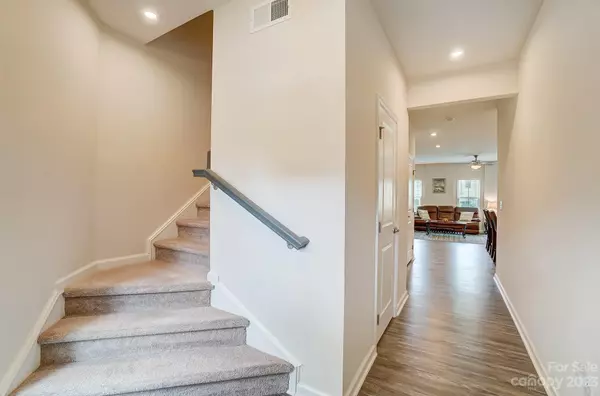$355,000
$359,900
1.4%For more information regarding the value of a property, please contact us for a free consultation.
3 Beds
3 Baths
1,781 SqFt
SOLD DATE : 11/09/2023
Key Details
Sold Price $355,000
Property Type Townhouse
Sub Type Townhouse
Listing Status Sold
Purchase Type For Sale
Square Footage 1,781 sqft
Price per Sqft $199
Subdivision Park Meadows
MLS Listing ID 4059113
Sold Date 11/09/23
Bedrooms 3
Full Baths 2
Half Baths 1
HOA Fees $150/mo
HOA Y/N 1
Abv Grd Liv Area 1,781
Year Built 2019
Lot Size 2,178 Sqft
Acres 0.05
Property Description
Very well maintained, 3 bedroom, 2.5 bath townhome in Park Meadows in Stallings. This home shows in almost new condition. From the moment you enter the front foyer to the living spaces to the ample patio at the rear of the home, this home offers an open floor plan for today's lifestyle. Located on a side street near the back of the community, this home shares its backyard view with one of the larger open common spaces. Experience the open kitchen with white shaker-style cabinetry, tile backsplash, granite countertops, a walk-in pantry, and a large center island. The great room offers views of the outdoor space as well as access through sliding glass doors to the patio for entertaining. Upstairs is the Owner's Suite complete with a walk-in closet, tray ceiling, and the Owner's bath with tile floors, a large shower, a private toilet closet, and a two-sink vanity. Off the hall are the laundry room, a hall bathroom, and 2 additional bedrooms. Washer/Dryer available with acceptable offer.
Location
State NC
County Union
Zoning AN5
Interior
Interior Features Attic Stairs Pulldown
Heating Central, Natural Gas
Cooling Central Air
Fireplace false
Appliance Dishwasher, Electric Range, Microwave, Refrigerator
Exterior
Garage Spaces 1.0
Fence Partial, Privacy
Community Features Picnic Area, Sidewalks, Street Lights, Walking Trails
Utilities Available Cable Available, Electricity Connected, Gas
Roof Type Shingle
Garage true
Building
Foundation Slab
Sewer Public Sewer
Water City
Level or Stories Two
Structure Type Hardboard Siding,Stone Veneer
New Construction false
Schools
Elementary Schools Unspecified
Middle Schools Unspecified
High Schools Unspecified
Others
HOA Name Cusick Management
Senior Community false
Acceptable Financing Cash, Conventional
Listing Terms Cash, Conventional
Special Listing Condition None
Read Less Info
Want to know what your home might be worth? Contact us for a FREE valuation!

Our team is ready to help you sell your home for the highest possible price ASAP
© 2024 Listings courtesy of Canopy MLS as distributed by MLS GRID. All Rights Reserved.
Bought with Cindy Hope • Allen Tate Matthews/Mint Hill

"My job is to find and attract mastery-based agents to the office, protect the culture, and make sure everyone is happy! "







