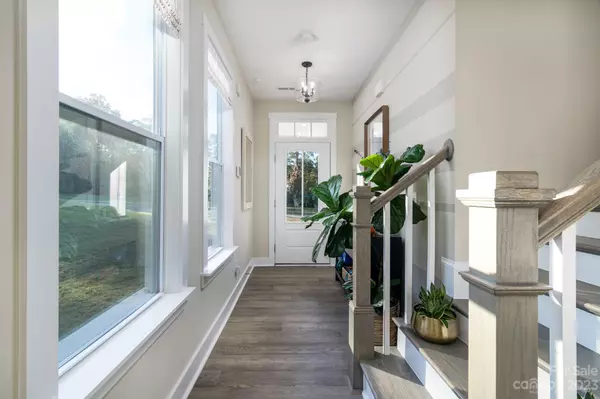$480,000
$479,900
For more information regarding the value of a property, please contact us for a free consultation.
3 Beds
3 Baths
2,345 SqFt
SOLD DATE : 11/21/2023
Key Details
Sold Price $480,000
Property Type Townhouse
Sub Type Townhouse
Listing Status Sold
Purchase Type For Sale
Square Footage 2,345 sqft
Price per Sqft $204
Subdivision Masons Bend
MLS Listing ID 4079304
Sold Date 11/21/23
Style Transitional
Bedrooms 3
Full Baths 2
Half Baths 1
Construction Status Completed
Abv Grd Liv Area 2,345
Year Built 2021
Lot Size 0.890 Acres
Acres 0.89
Lot Dimensions 34' X 110' X 34' X 110'
Property Description
Welcome to the award-winning, secluded Mason's Bend community! Enjoy the incredible amenity center with 2 phenomenal pools, a top-notch fitness center with multiple indoor/outdoor gathering areas, walking trails & a watercraft launch ramp. This townhome warmly greets each passerby as it's the first in sight upon entering MB. Built as the fully featured townhome model, it was designed with many upgrades providing immense enjoyment, immeasurable relaxation, all whilst being in an upscale neighborhood. The open floor plan provides plenty of great natural lighting along with the warmth provided by the pendulum/can lighting throughout! Peering over the open floor plan, you'll notice the gorgeous kitchen with quartz countertops that meshes perfectly into the living room with fireplace. Upstairs you'll find a large Primary Bedroom with 2 walk-in closets. The Primary Bath features dual vanities & an oversized shower. Two additional bedrooms also have walk-in closets. Schedule a showing today!
Location
State SC
County York
Zoning MXU
Body of Water Catawba River
Interior
Interior Features Attic Stairs Pulldown, Drop Zone, Entrance Foyer, Kitchen Island, Open Floorplan, Pantry, Tray Ceiling(s), Walk-In Pantry, Other - See Remarks
Heating Central, Electric, Natural Gas
Cooling Central Air
Flooring Carpet, Tile, Vinyl
Fireplaces Type Living Room
Fireplace true
Appliance Dishwasher, Disposal, Gas Cooktop, Gas Water Heater, Microwave, Wall Oven
Exterior
Exterior Feature Lawn Maintenance
Garage Spaces 2.0
Fence Back Yard, Fenced
Community Features Clubhouse, Dog Park, Fitness Center, Outdoor Pool, Picnic Area, Playground, Recreation Area, Sidewalks
Utilities Available Gas
Roof Type Shingle
Garage true
Building
Lot Description End Unit, Wooded
Foundation Slab
Builder Name Fielding Homes Masons Bend, LLC.
Sewer Public Sewer
Water City
Architectural Style Transitional
Level or Stories Two
Structure Type Hardboard Siding
New Construction false
Construction Status Completed
Schools
Elementary Schools Kings Town
Middle Schools Banks Trail
High Schools Catawba Ridge
Others
HOA Name Mason's Bend Property Owner's Association
Senior Community false
Restrictions Architectural Review,Building,Signage,Subdivision,Other - See Remarks
Acceptable Financing Cash, Conventional, FHA, VA Loan
Listing Terms Cash, Conventional, FHA, VA Loan
Special Listing Condition None
Read Less Info
Want to know what your home might be worth? Contact us for a FREE valuation!

Our team is ready to help you sell your home for the highest possible price ASAP
© 2025 Listings courtesy of Canopy MLS as distributed by MLS GRID. All Rights Reserved.
Bought with Timothy Garland • Keller Williams Connected
"My job is to find and attract mastery-based agents to the office, protect the culture, and make sure everyone is happy! "







