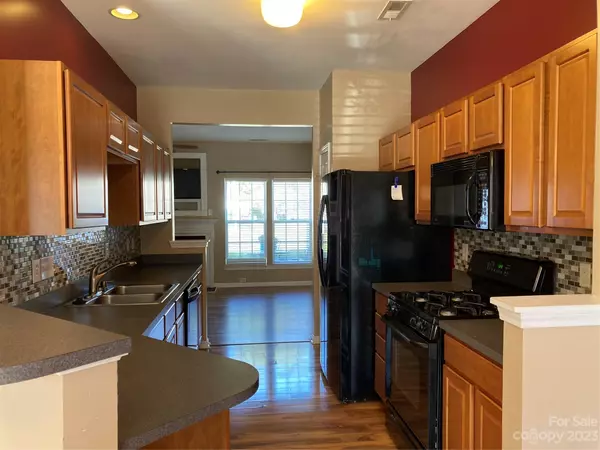$259,990
$259,990
For more information regarding the value of a property, please contact us for a free consultation.
2 Beds
3 Baths
1,440 SqFt
SOLD DATE : 11/29/2023
Key Details
Sold Price $259,990
Property Type Townhouse
Sub Type Townhouse
Listing Status Sold
Purchase Type For Sale
Square Footage 1,440 sqft
Price per Sqft $180
Subdivision Cramerton Village
MLS Listing ID 4082170
Sold Date 11/29/23
Style Traditional
Bedrooms 2
Full Baths 2
Half Baths 1
HOA Fees $203/mo
HOA Y/N 1
Abv Grd Liv Area 1,440
Year Built 2005
Lot Size 1,306 Sqft
Acres 0.03
Lot Dimensions 20x70x21x70
Property Description
Charming 2BR 2.5BT townhouse can be your next perfect home. From its delightful covered front porch to its private patio with a storage room, the large 19x15 living room has a gas fireplace flanked by a window and a french door to the patio. The main hall includes a coat closet, a shelved storage closet, a laundry closet w/shelf, and a half bath. The galley kitchen has plenty of cabinets but it still has a pantry and a gas range! Refrig washer/dryer remain as is. The staircase has a turn at the bottom and the top. The hall upstairs has a perfect spot for a drop table or chest. Main bedroom has a trey ceiling and a massive walk in closet. Its attached bathroom comes with a make up counter and a garden tub. The second bedroom has 3 sun filled windows, another large closet, and its own attached full bathroom! The neighborhood has a pool and a path to downtown Cramerton. Easy access to I-85 and airport. The seller is giving buyer $5000 at closing to help make this TH your perfect home.
Location
State NC
County Gaston
Zoning R2
Interior
Interior Features Attic Stairs Pulldown, Breakfast Bar, Built-in Features, Cable Prewire, Entrance Foyer, Garden Tub, Pantry, Tray Ceiling(s), Walk-In Closet(s)
Heating Natural Gas
Cooling Central Air
Flooring Carpet, Laminate, Vinyl, Vinyl
Fireplaces Type Gas Log, Living Room
Fireplace true
Appliance Dishwasher, Disposal, Exhaust Fan, Gas Range, Gas Water Heater, Microwave, Refrigerator, Washer/Dryer
Exterior
Exterior Feature Storage
Community Features Clubhouse, Outdoor Pool
Utilities Available Cable Connected, Electricity Connected, Gas, Underground Power Lines
Roof Type Fiberglass
Garage false
Building
Foundation Slab
Sewer Public Sewer
Water City
Architectural Style Traditional
Level or Stories Two
Structure Type Vinyl
New Construction false
Schools
Elementary Schools Unspecified
Middle Schools Unspecified
High Schools Unspecified
Others
HOA Name Property Matters
Senior Community false
Restrictions Subdivision
Acceptable Financing Cash, Conventional
Listing Terms Cash, Conventional
Special Listing Condition None
Read Less Info
Want to know what your home might be worth? Contact us for a FREE valuation!

Our team is ready to help you sell your home for the highest possible price ASAP
© 2024 Listings courtesy of Canopy MLS as distributed by MLS GRID. All Rights Reserved.
Bought with Jeremy Langley • Keller Williams Connected

"My job is to find and attract mastery-based agents to the office, protect the culture, and make sure everyone is happy! "







