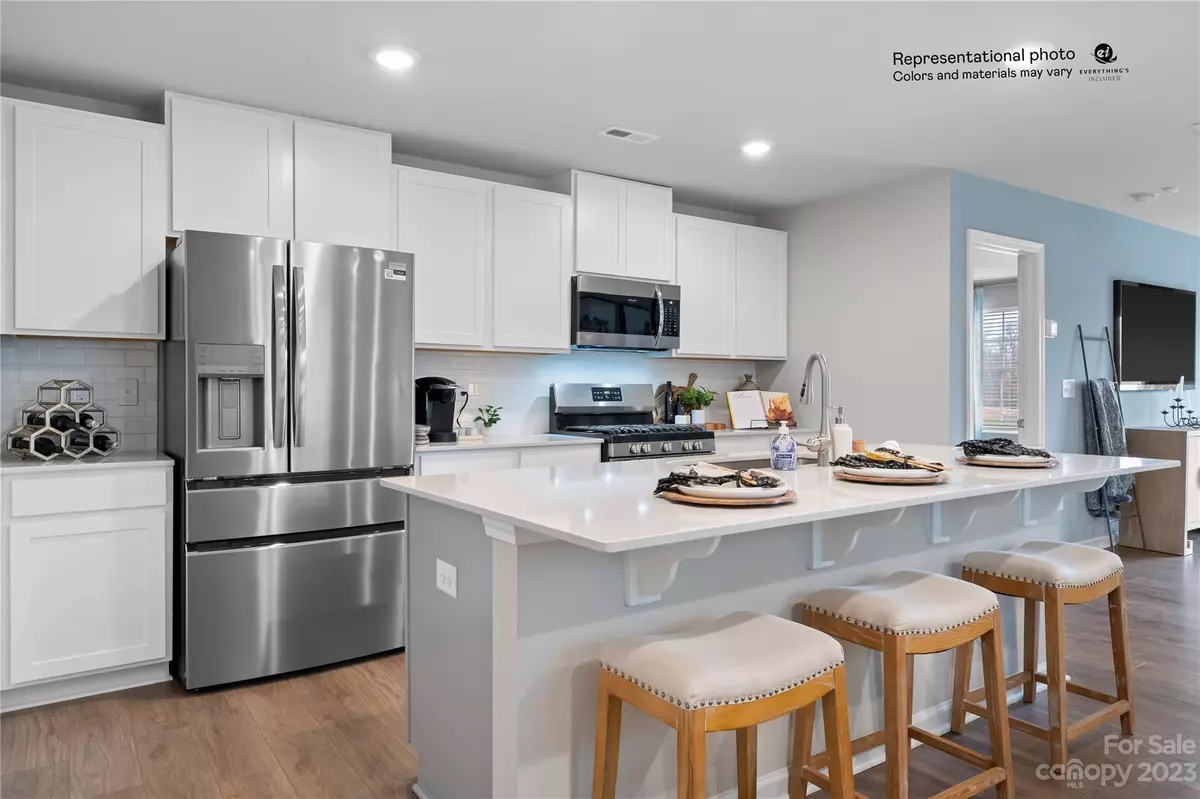$309,999
$309,999
For more information regarding the value of a property, please contact us for a free consultation.
5 Beds
3 Baths
2,306 SqFt
SOLD DATE : 11/22/2023
Key Details
Sold Price $309,999
Property Type Single Family Home
Sub Type Single Family Residence
Listing Status Sold
Purchase Type For Sale
Square Footage 2,306 sqft
Price per Sqft $134
Subdivision Greenbriar
MLS Listing ID 4077587
Sold Date 11/22/23
Style Traditional
Bedrooms 5
Full Baths 2
Half Baths 1
Construction Status Under Construction
HOA Fees $29/qua
HOA Y/N 1
Abv Grd Liv Area 2,306
Year Built 2023
Lot Size 6,098 Sqft
Acres 0.14
Lot Dimensions 50x122
Property Description
ASK about our special promotion when using our preferred lender.
NEW 5 Bedroom - Emerson plan has the Owner Suite on the 1st floor with 4 more bedrooms upstairs. Private backyard. The open design and huge loft upstairs will blow you away with the space to spread out in. Powder room right off the hallway. Kitchen open to family room Shaker Cabinets and large Island. Large Kitchen Pantry. Upstairs are 4 bedrooms and LOFT that can be a great extra family area. Greenbriar is Conveniently located with easy access to golf courses in Statesville Country Club within close proximity, shopping, highway entrance, and downtown dining. Parks such as Caldwell Park with tennis courts and Playground, Greenway trails, and Town Leisure Pool nearby also located near community. Lake Norman State Park which has public swim access to the lake is in Statesville.
Location
State NC
County Iredell
Zoning res
Rooms
Main Level Bedrooms 1
Interior
Interior Features Attic Stairs Pulldown, Cable Prewire, Entrance Foyer, Kitchen Island, Open Floorplan, Pantry, Walk-In Closet(s)
Heating Forced Air, Natural Gas, Zoned
Cooling Central Air, Zoned
Flooring Carpet, Vinyl
Fireplace false
Appliance Dishwasher, Disposal, Electric Water Heater, Exhaust Fan, Gas Range, Microwave, Plumbed For Ice Maker, Self Cleaning Oven
Exterior
Garage Spaces 2.0
Community Features Sidewalks
Utilities Available Cable Available, Electricity Connected, Gas
Roof Type Fiberglass
Garage true
Building
Foundation Slab
Builder Name Lennar
Sewer Public Sewer
Water City
Architectural Style Traditional
Level or Stories Two
Structure Type Vinyl
New Construction true
Construction Status Under Construction
Schools
Elementary Schools East Iredell
Middle Schools East Iredell
High Schools Statesville
Others
Senior Community false
Restrictions Architectural Review
Special Listing Condition None
Read Less Info
Want to know what your home might be worth? Contact us for a FREE valuation!

Our team is ready to help you sell your home for the highest possible price ASAP
© 2024 Listings courtesy of Canopy MLS as distributed by MLS GRID. All Rights Reserved.
Bought with Debra Hepfer • Lake Norman Realty, Inc.

"My job is to find and attract mastery-based agents to the office, protect the culture, and make sure everyone is happy! "







