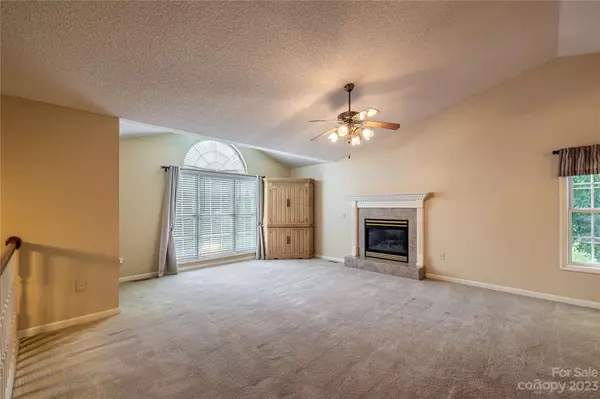$350,000
$339,900
3.0%For more information regarding the value of a property, please contact us for a free consultation.
3 Beds
3 Baths
2,077 SqFt
SOLD DATE : 12/12/2023
Key Details
Sold Price $350,000
Property Type Single Family Home
Sub Type Single Family Residence
Listing Status Sold
Purchase Type For Sale
Square Footage 2,077 sqft
Price per Sqft $168
Subdivision Providence Forest
MLS Listing ID 4066741
Sold Date 12/12/23
Bedrooms 3
Full Baths 2
Half Baths 1
Abv Grd Liv Area 1,475
Year Built 1994
Lot Size 0.390 Acres
Acres 0.39
Property Description
Nestled on a cul-de-sac in the charming Providence Forest community, this home offers a perfect blend of convenience & tranquility. Beautiful hardwoods great you in the split foyer entry, as you ascend into a haven of comfort & style. Appointed w/ a spacious, vaulted great room that seamlessly connects to a designated dining area, bathed in natural light. The property features a family room in the basement, adding versatility to your living space, whether for relaxation or work. The master suite comes complete w/ skylights & an en-suite bathroom. Step outside to discover a screened-in back porch, perfect for enjoying morning coffee or hosting dinners & an extended deck (trex decking) for outdoor activities. Convenience abounds, w/ an oversized garage providing ample storage. Mature trees & a level backyard create a serene backdrop. Close proximity to shopping, dining & highways makes this property an ideal choice for those seeking a comfortable and well-connected lifestyle in Hickory.
Location
State NC
County Catawba
Zoning R-2
Rooms
Basement Basement Garage Door, Bath/Stubbed, Exterior Entry, Interior Entry, Partially Finished, Storage Space, Walk-Out Access, Walk-Up Access
Main Level Bedrooms 3
Interior
Interior Features Attic Other, Attic Stairs Pulldown, Cable Prewire, Cathedral Ceiling(s), Entrance Foyer, Vaulted Ceiling(s)
Heating Central, Heat Pump
Cooling Central Air, Electric, Heat Pump
Flooring Carpet, Vinyl, Wood
Fireplaces Type Gas Log, Living Room
Fireplace true
Appliance Dishwasher, Dryer, Electric Oven, Microwave, Washer
Exterior
Garage Spaces 2.0
Utilities Available Cable Available
Roof Type Shingle
Garage true
Building
Lot Description Cleared, Cul-De-Sac, Level, Wooded
Foundation Basement
Sewer Public Sewer
Water City
Level or Stories Split Entry (Bi-Level)
Structure Type Brick Partial,Vinyl
New Construction false
Schools
Elementary Schools Longview
Middle Schools Grandview
High Schools Hickory
Others
Senior Community false
Restrictions Deed,Manufactured Home Not Allowed
Acceptable Financing Cash, Conventional, FHA, VA Loan
Listing Terms Cash, Conventional, FHA, VA Loan
Special Listing Condition None
Read Less Info
Want to know what your home might be worth? Contact us for a FREE valuation!

Our team is ready to help you sell your home for the highest possible price ASAP
© 2024 Listings courtesy of Canopy MLS as distributed by MLS GRID. All Rights Reserved.
Bought with Wahida Taylor • Mark Spain Real Estate

"My job is to find and attract mastery-based agents to the office, protect the culture, and make sure everyone is happy! "







