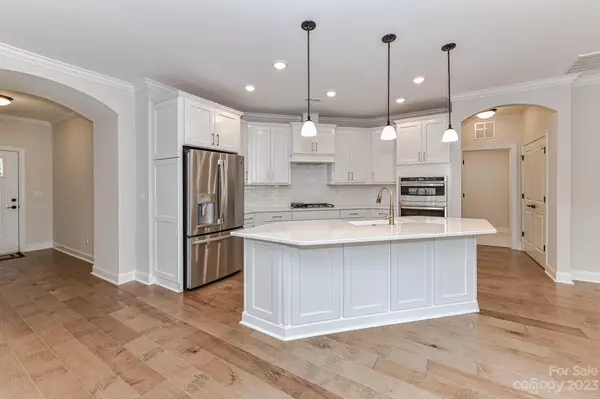$680,000
$680,000
For more information regarding the value of a property, please contact us for a free consultation.
3 Beds
3 Baths
2,484 SqFt
SOLD DATE : 11/09/2023
Key Details
Sold Price $680,000
Property Type Single Family Home
Sub Type Single Family Residence
Listing Status Sold
Purchase Type For Sale
Square Footage 2,484 sqft
Price per Sqft $273
Subdivision The Courtyards On Chestnut Lane
MLS Listing ID 4038924
Sold Date 11/09/23
Bedrooms 3
Full Baths 3
Construction Status Completed
HOA Fees $185/mo
HOA Y/N 1
Abv Grd Liv Area 2,484
Year Built 2023
Lot Size 7,840 Sqft
Acres 0.18
Property Description
Last chance to get in this highly sought after EPCON community off Chestnut road! Brand new and never lived in home, nestled on a premium cul-de-sac lot in the new 55+ community of The Courtyards on Chestnut Lane. Beautifully finished new construction home with numerous desirable upgrades including spacious and private brick paver patio, screen porch off the primary bedroom, hardwood floors throughout the main level, quartz countertops and island as well as a farm sink, wet bar in bonus suite on upper level, fireplace and MANY more! This home boasts 3 bedrooms and 3 full bathrooms with primary bedroom on the main level! Home is the Portico floor plan. Featuring most premium upgrade selections throughout. Come see this beautiful home!
Location
State NC
County Union
Zoning AG9
Rooms
Main Level Bedrooms 2
Interior
Heating Forced Air, Natural Gas
Cooling Central Air
Appliance Bar Fridge, Dishwasher, Disposal, Freezer, Microwave, Refrigerator
Exterior
Garage Spaces 2.0
Fence Back Yard, Fenced
Community Features Fifty Five and Older
Roof Type Composition
Garage true
Building
Lot Description Cul-De-Sac
Foundation Slab
Builder Name EPCON
Sewer Public Sewer
Water City
Level or Stories Two
Structure Type Fiber Cement,Hardboard Siding
New Construction true
Construction Status Completed
Schools
Elementary Schools Antioch
Middle Schools Weddington
High Schools Weddington
Others
Senior Community true
Special Listing Condition None
Read Less Info
Want to know what your home might be worth? Contact us for a FREE valuation!

Our team is ready to help you sell your home for the highest possible price ASAP
© 2024 Listings courtesy of Canopy MLS as distributed by MLS GRID. All Rights Reserved.
Bought with Shaun Seth • Helen Adams Realty

"My job is to find and attract mastery-based agents to the office, protect the culture, and make sure everyone is happy! "







