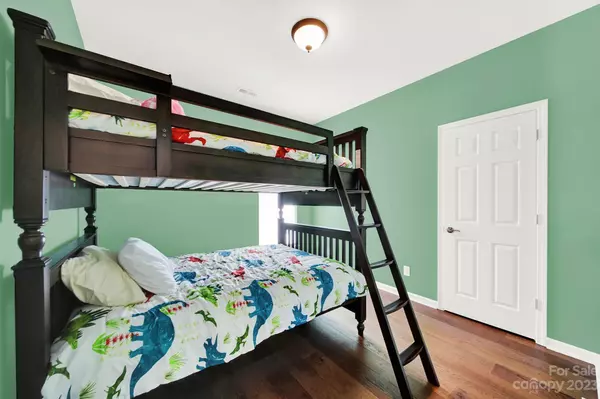$600,000
$625,000
4.0%For more information regarding the value of a property, please contact us for a free consultation.
4 Beds
3 Baths
2,781 SqFt
SOLD DATE : 02/15/2024
Key Details
Sold Price $600,000
Property Type Single Family Home
Sub Type Single Family Residence
Listing Status Sold
Purchase Type For Sale
Square Footage 2,781 sqft
Price per Sqft $215
Subdivision Sun City Carolina Lakes
MLS Listing ID 4096297
Sold Date 02/15/24
Bedrooms 4
Full Baths 3
Construction Status Completed
HOA Fees $281/mo
HOA Y/N 1
Abv Grd Liv Area 2,781
Year Built 2015
Lot Size 7,187 Sqft
Acres 0.165
Property Description
Exceptional Vernon Hill loft home in amenity-filled Sun City Carolina Lakes! The open concept of the main living areas maximizes space and is great for entertaining. The kitchen boasts Quartz counters, single bowl sink, accent tile backsplash & Kitchen-Aid appliances. Eat meals in the dining area, breakfast nook, or at the island bar. Enjoy morning coffee from the light-filled sunroom just off the great room. The primary suite w/ a tray ceiling has an ensuite bath featuring dual vanities, a walk-in shower & a spacious walk-in closet. The den/office with a glass door is ideal for a home office or hobby room! 2 guest bedrooms sit at the front of the home w/ access to a full hallway bath. The loft area is perfect for a 2nd living room or as entertainment space. A fourth bedroom & full bath are also located upstairs. The 3-season room with Eze-Breeze windows overlooks the large paver patio, landscaping, & private view of the woods! Come see this home today!
Location
State SC
County Lancaster
Zoning PDD
Rooms
Main Level Bedrooms 3
Interior
Interior Features Attic Stairs Fixed, Breakfast Bar, Entrance Foyer, Open Floorplan, Pantry, Tray Ceiling(s), Walk-In Closet(s)
Heating Forced Air, Natural Gas
Cooling Ceiling Fan(s), Central Air
Flooring Carpet, Hardwood, Tile
Fireplace false
Appliance Dishwasher, Disposal, Electric Range, Filtration System, Gas Water Heater, Microwave, Plumbed For Ice Maker
Exterior
Exterior Feature Lawn Maintenance
Garage Spaces 2.0
Community Features Fifty Five and Older, Business Center, Clubhouse, Dog Park, Fitness Center, Game Court, Golf, Hot Tub, Indoor Pool, Lake Access, Outdoor Pool, Playground, Putting Green, Sidewalks, Sport Court, Street Lights, Tennis Court(s), Walking Trails
Waterfront Description Boat Slip – Community
Roof Type Shingle
Garage true
Building
Lot Description Private, Wooded
Foundation Slab
Builder Name Pulte
Sewer County Sewer
Water County Water
Level or Stories One and One Half
Structure Type Vinyl
New Construction false
Construction Status Completed
Schools
Elementary Schools Unspecified
Middle Schools Unspecified
High Schools Unspecified
Others
HOA Name Associa-Carolinas
Senior Community true
Acceptable Financing Cash, Conventional, FHA, VA Loan
Listing Terms Cash, Conventional, FHA, VA Loan
Special Listing Condition None
Read Less Info
Want to know what your home might be worth? Contact us for a FREE valuation!

Our team is ready to help you sell your home for the highest possible price ASAP
© 2024 Listings courtesy of Canopy MLS as distributed by MLS GRID. All Rights Reserved.
Bought with Mary Lynn Knowles • ProStead Realty

"My job is to find and attract mastery-based agents to the office, protect the culture, and make sure everyone is happy! "







