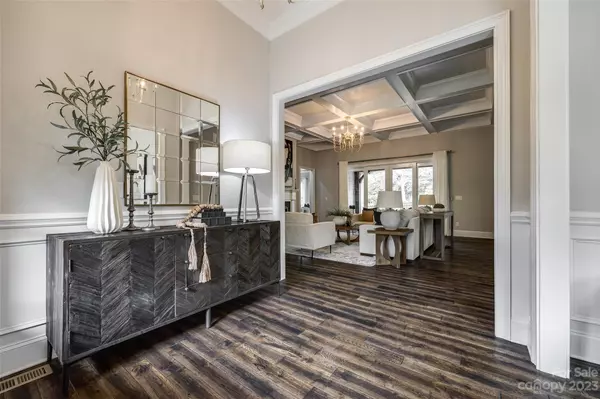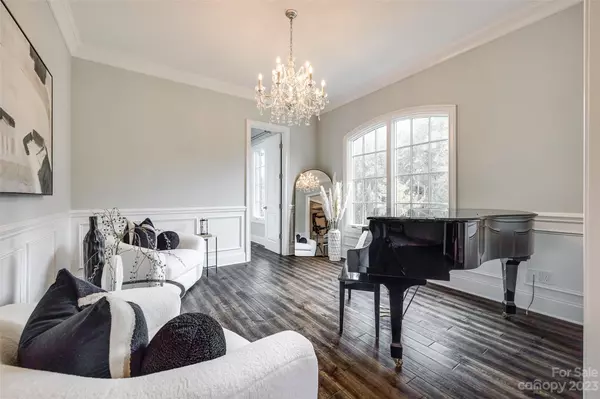$1,150,000
$1,200,000
4.2%For more information regarding the value of a property, please contact us for a free consultation.
4 Beds
4 Baths
4,011 SqFt
SOLD DATE : 02/28/2024
Key Details
Sold Price $1,150,000
Property Type Single Family Home
Sub Type Single Family Residence
Listing Status Sold
Purchase Type For Sale
Square Footage 4,011 sqft
Price per Sqft $286
Subdivision Longbrooke
MLS Listing ID 4068262
Sold Date 02/28/24
Bedrooms 4
Full Baths 4
Construction Status Completed
HOA Fees $82/ann
HOA Y/N 1
Abv Grd Liv Area 4,011
Year Built 2018
Lot Size 0.470 Acres
Acres 0.47
Property Description
BETTER than new construction with USDA financing available! Built and timeless designed European estate by local custom homebuilder. This home is located in the private, wooded oasis of Longbrooke Estates. Thoughtful consideration has gone into every design aspect of this home such as natural stone, functional cedar shutters, standing seam metal roof detail, copper finials, metal chimney cap, aluminum cladded casement windows and natural gas lanterns just to name a few design features. You will enjoy the dynamic roof lines, modern open floor plan and robust build quality. A stunning gourmet kitchen with all gas appliances, quartz countertops, large island, wine refrigerator & pot filler makes this a dream kitchen. This home has every feature you could dream of including high tech efficiency starting with an official Energy Star Certification and a true two zone HVAC system with conditioned sealed crawl space. The open design lets you enjoy high ceilings throughout the home. Visit now!
Location
State SC
County Lancaster
Zoning MDR
Rooms
Main Level Bedrooms 3
Interior
Interior Features Attic Walk In, Built-in Features, Cable Prewire, Kitchen Island, Open Floorplan, Pantry, Tray Ceiling(s), Vaulted Ceiling(s), Walk-In Closet(s), Walk-In Pantry, Wet Bar
Heating Central, Heat Pump
Cooling Ceiling Fan(s), Central Air
Flooring Carpet, Tile, Wood
Fireplaces Type Family Room
Fireplace true
Appliance Bar Fridge, Dishwasher, Disposal, Exhaust Hood, Gas Cooktop, Gas Oven, Gas Water Heater, Microwave, Plumbed For Ice Maker, Wine Refrigerator
Exterior
Exterior Feature Gas Grill, In-Ground Irrigation
Garage Spaces 3.0
Fence Back Yard, Fenced
Community Features Sidewalks
Utilities Available Gas, Underground Power Lines
Waterfront Description None
Roof Type Shingle,Metal
Garage true
Building
Lot Description Cul-De-Sac
Foundation Crawl Space
Builder Name Oasis Construction
Sewer County Sewer
Water County Water
Level or Stories Two
Structure Type Brick Partial,Stone
New Construction false
Construction Status Completed
Schools
Elementary Schools Indian Land
Middle Schools Indian Land
High Schools Indian Land
Others
HOA Name CAMS Management
Senior Community false
Restrictions Architectural Review
Acceptable Financing Cash, Conventional, FHA, USDA Loan, VA Loan
Listing Terms Cash, Conventional, FHA, USDA Loan, VA Loan
Special Listing Condition None
Read Less Info
Want to know what your home might be worth? Contact us for a FREE valuation!

Our team is ready to help you sell your home for the highest possible price ASAP
© 2024 Listings courtesy of Canopy MLS as distributed by MLS GRID. All Rights Reserved.
Bought with Marjorie Newball • RE/MAX Executive

"My job is to find and attract mastery-based agents to the office, protect the culture, and make sure everyone is happy! "







