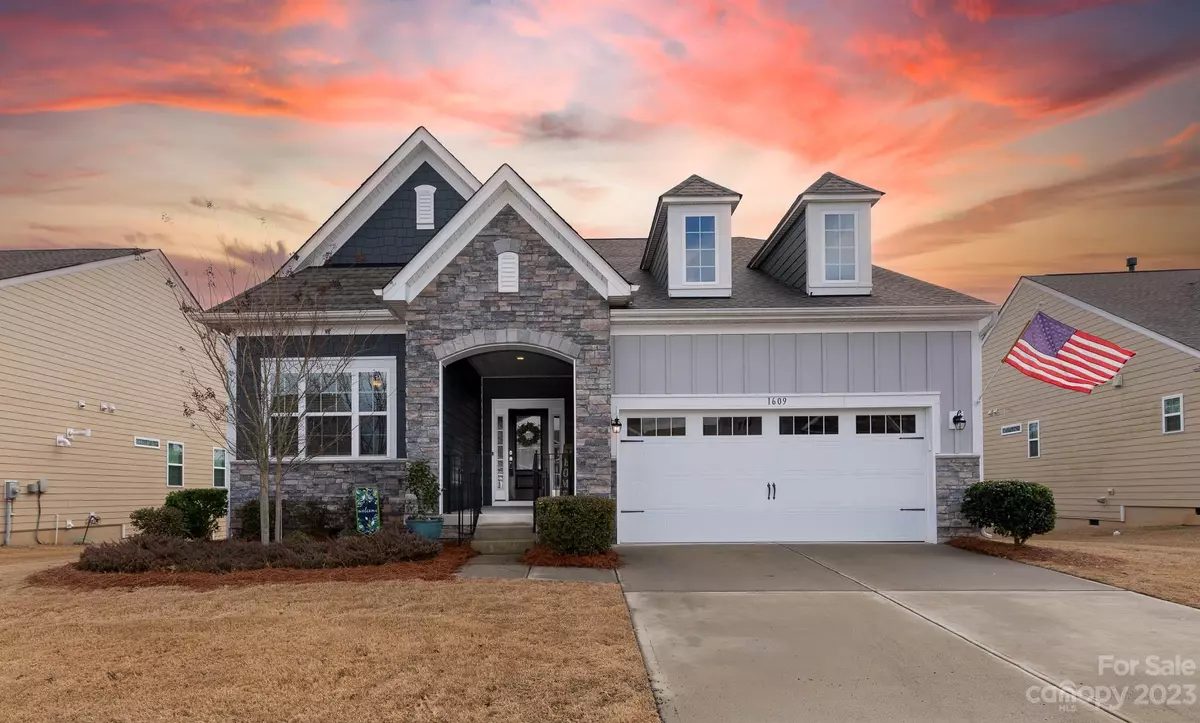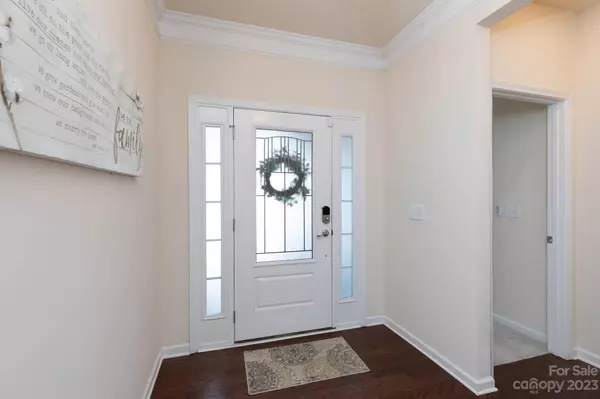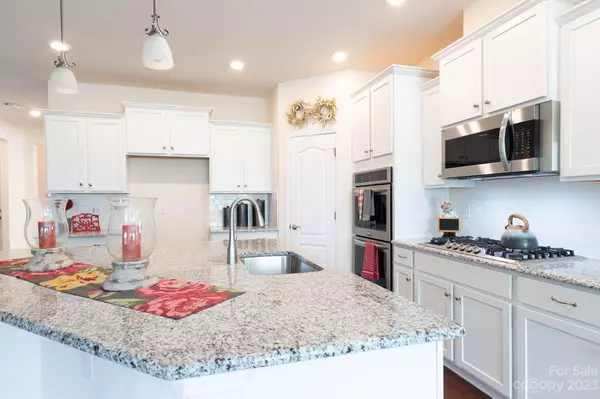$560,000
$570,000
1.8%For more information regarding the value of a property, please contact us for a free consultation.
3 Beds
3 Baths
2,678 SqFt
SOLD DATE : 03/04/2024
Key Details
Sold Price $560,000
Property Type Single Family Home
Sub Type Single Family Residence
Listing Status Sold
Purchase Type For Sale
Square Footage 2,678 sqft
Price per Sqft $209
Subdivision Tree Tops
MLS Listing ID 4105288
Sold Date 03/04/24
Style Traditional
Bedrooms 3
Full Baths 3
Construction Status Completed
Abv Grd Liv Area 2,678
Year Built 2018
Lot Size 8,712 Sqft
Acres 0.2
Property Description
Welcome to gated Tree Tops, a 55+ subdivision in SC. This Lennar home has 1.5 stories with 3 bedrooms & 3 full baths. The large kitchen with oversized granite island is wonderful for gathering. The dining area & family room are just steps away. An inviting screened porch awaits you & flows onto a beautiful patio that overlooks an outdoor fireplace & private wooded landscape. The primary bedroom is at the back of the house with a full bath, walk-in shower, double vanity, water closet & large walk-in closet. This home offers a private bedroom for visitors on the 2nd floor. The 2nd floor also has a full bath along with a large bonus room that is perfect for family & friends that visit. This home provides the perfect area for a drop zone as you come in from the garage. When you buy this home in Tree Tops you are buying a lifestyle. Enjoy the walking trails, beautiful lake, sports courts, amphitheater, clubhouse, fitness rooms & the Cabins for cards, sewing & more.
Location
State SC
County Lancaster
Zoning MDR
Rooms
Main Level Bedrooms 2
Interior
Interior Features Attic Other, Entrance Foyer, Kitchen Island, Open Floorplan, Split Bedroom, Storage, Walk-In Pantry
Heating Forced Air
Cooling Central Air, Electric
Flooring Carpet
Fireplaces Type Family Room, Fire Pit, Gas, Gas Log, Outside, See Through
Fireplace true
Appliance Dishwasher, Disposal, Double Oven, Exhaust Hood, Gas Cooktop, Gas Water Heater, Microwave, Wall Oven
Exterior
Exterior Feature Lawn Maintenance
Garage Spaces 2.0
Community Features Fifty Five and Older, Clubhouse, Dog Park, Fitness Center, Game Court, Gated, Outdoor Pool, Playground, Pond, Sport Court, Tennis Court(s), Walking Trails
Utilities Available Electricity Connected, Gas, Underground Utilities
Garage true
Building
Foundation Crawl Space
Builder Name Lennar
Sewer County Sewer
Water County Water
Architectural Style Traditional
Level or Stories One and One Half
Structure Type Fiber Cement,Stone Veneer
New Construction false
Construction Status Completed
Schools
Elementary Schools Indian Land
Middle Schools Indian Land
High Schools Indian Land
Others
Senior Community true
Restrictions Architectural Review,Other - See Remarks
Acceptable Financing Cash, Conventional, FHA, VA Loan
Listing Terms Cash, Conventional, FHA, VA Loan
Special Listing Condition Estate
Read Less Info
Want to know what your home might be worth? Contact us for a FREE valuation!

Our team is ready to help you sell your home for the highest possible price ASAP
© 2024 Listings courtesy of Canopy MLS as distributed by MLS GRID. All Rights Reserved.
Bought with Suzanne Crosser • RE/MAX Executive

"My job is to find and attract mastery-based agents to the office, protect the culture, and make sure everyone is happy! "







