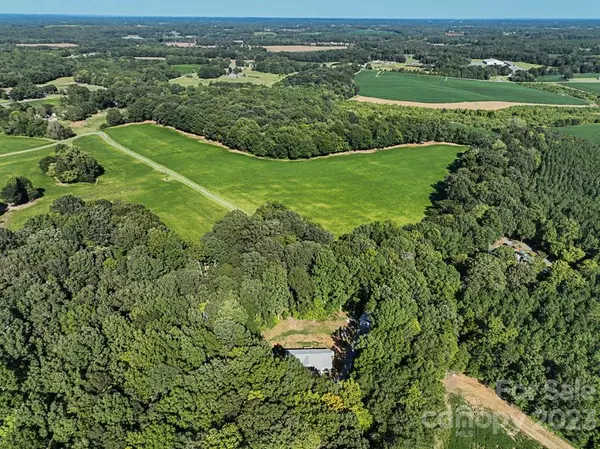$525,000
$575,000
8.7%For more information regarding the value of a property, please contact us for a free consultation.
3 Beds
2 Baths
1,652 SqFt
SOLD DATE : 03/07/2024
Key Details
Sold Price $525,000
Property Type Single Family Home
Sub Type Single Family Residence
Listing Status Sold
Purchase Type For Sale
Square Footage 1,652 sqft
Price per Sqft $317
MLS Listing ID 4063765
Sold Date 03/07/24
Style Traditional
Bedrooms 3
Full Baths 2
Construction Status Completed
Abv Grd Liv Area 1,652
Year Built 2023
Lot Size 10.000 Acres
Acres 10.0
Lot Dimensions see gis map
Property Description
Come see this recently completed new construction home! Beautiful 3 bedroom, 2 bath Ranch home, 1,652 sqft split floor plan home with a 2-car detached garage on 10 acres! Private & Wooded! This is the space you have been looking for! You are greeted by a large, covered rocking chair worthy front porch that leads you right into this open concept floor plan! The kitchen features shaker style cabinetry, granite countertops, whirlpool appliances, LVP flooring and TWO pantry areas! Off the kitchen is a spacious Utility/laundry room with wall-to-wall shelving. The master bedroom has a trey ceiling and linen closet. The master bath has a double sink vanity with a makeup counterspace, a large drop-in garden tub and separate shower with a spacious walk-in closet as well. Leading outside from the kitchen/dining area is a wood deck, giving plenty of room for grilling and entertaining! Schedule you're showing today, this one won't last long!
Location
State NC
County Union
Zoning Resident
Rooms
Main Level Bedrooms 3
Interior
Interior Features Attic Stairs Pulldown, Breakfast Bar, Garden Tub, Pantry, Split Bedroom, Tray Ceiling(s)
Heating Heat Pump
Cooling Ceiling Fan(s), Central Air, Electric
Flooring Carpet, Vinyl
Fireplace false
Appliance Dishwasher, Electric Range, Electric Water Heater, Microwave
Exterior
Garage Spaces 2.0
Roof Type Shingle
Garage true
Building
Foundation Crawl Space
Builder Name America's Home Place
Sewer Septic Installed
Water Well
Architectural Style Traditional
Level or Stories One
Structure Type Vinyl
New Construction true
Construction Status Completed
Schools
Elementary Schools Unspecified
Middle Schools Unspecified
High Schools Unspecified
Others
Senior Community false
Acceptable Financing Cash, Conventional, FHA, USDA Loan, VA Loan
Listing Terms Cash, Conventional, FHA, USDA Loan, VA Loan
Special Listing Condition None
Read Less Info
Want to know what your home might be worth? Contact us for a FREE valuation!

Our team is ready to help you sell your home for the highest possible price ASAP
© 2024 Listings courtesy of Canopy MLS as distributed by MLS GRID. All Rights Reserved.
Bought with Mason Cossette • EXP Realty LLC Ballantyne

"My job is to find and attract mastery-based agents to the office, protect the culture, and make sure everyone is happy! "







