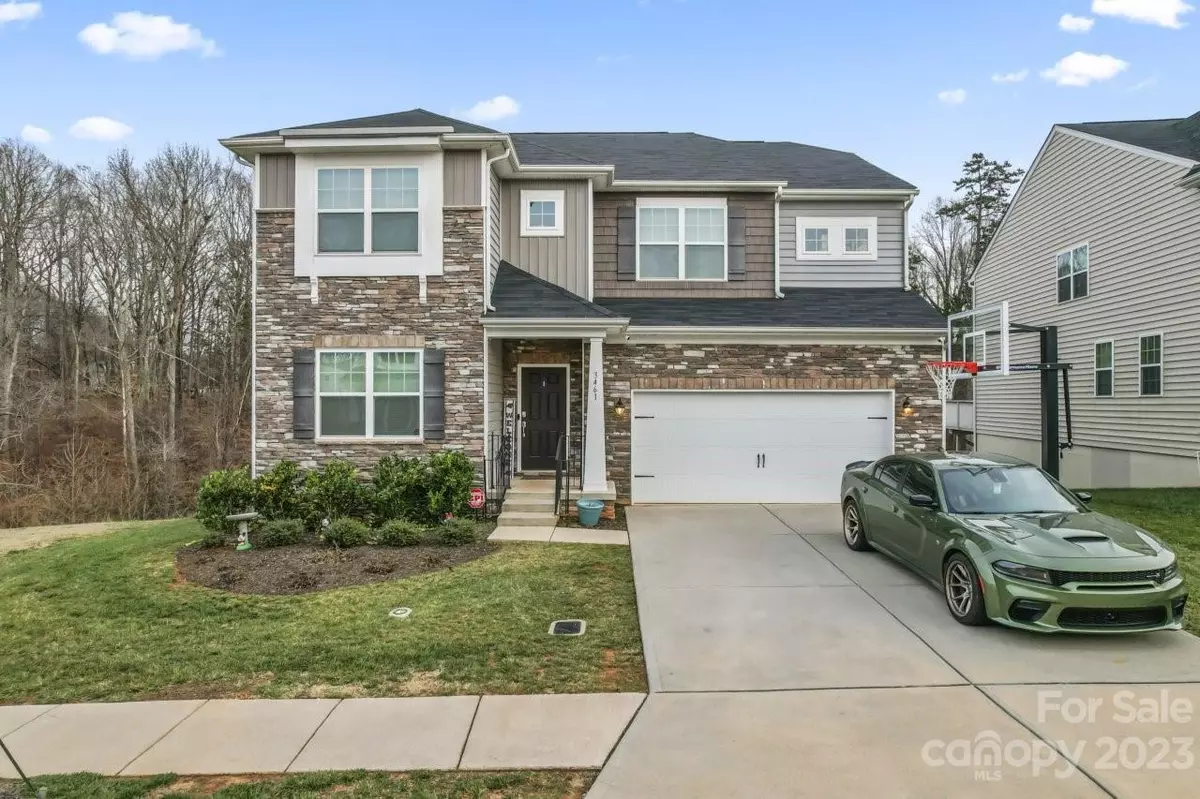$590,000
$630,000
6.3%For more information regarding the value of a property, please contact us for a free consultation.
6 Beds
5 Baths
4,260 SqFt
SOLD DATE : 03/15/2024
Key Details
Sold Price $590,000
Property Type Single Family Home
Sub Type Single Family Residence
Listing Status Sold
Purchase Type For Sale
Square Footage 4,260 sqft
Price per Sqft $138
Subdivision Bethesda Oaks
MLS Listing ID 4099010
Sold Date 03/15/24
Style Traditional
Bedrooms 6
Full Baths 4
Half Baths 1
Construction Status Completed
HOA Fees $26
HOA Y/N 1
Abv Grd Liv Area 3,098
Year Built 2020
Lot Size 0.290 Acres
Acres 0.29
Property Description
WELCOME HOME! This GEM in GASTONIA is a MUST SEE! This beautiful 6 bed, 4.5 bath, 4,260 sq. ft., 3 story home sits on .29 acres & was built in 2020. Open the door to a spacious, open-concept 1st floor with LVP throughout. Featuring an office, dining room, large gathering room anchored by a cozy fireplace, a gourmet kitchen that boasts quartz countertops & an amazing island, & two custom drop-zones. Upstairs features 4 generously sized secondary bedrooms, jack & jill bathroom, & a remarkable owner’s suite. The custom walk-in closet was thoughtfully designed with key amenities for functionality. An upgraded, finished walk-out basement features a bedroom, full bath, & large great area, & extra storage. Outside you will find a fenced yard that backs to trees, a screened in porch, two story deck with access from both the basement & the first floor. Community features include a pool & walking trails. There are truly too many upgrades to list. Come and see the GEM in Gastonia for yourself.
Location
State NC
County Gaston
Zoning RES
Rooms
Basement Finished, Storage Space, Walk-Out Access
Interior
Interior Features Attic Stairs Pulldown, Cable Prewire, Drop Zone, Entrance Foyer, Kitchen Island, Open Floorplan, Pantry, Storage, Walk-In Closet(s), Walk-In Pantry
Heating Zoned
Cooling Ceiling Fan(s), Central Air, Zoned
Flooring Carpet, Vinyl, Vinyl
Fireplaces Type Great Room
Fireplace true
Appliance Dishwasher, Disposal, Electric Water Heater, Gas Range, Microwave, Refrigerator
Exterior
Garage Spaces 2.0
Fence Back Yard, Fenced
Community Features Outdoor Pool, Street Lights, Walking Trails
Utilities Available Cable Connected, Gas, Wired Internet Available
Roof Type Shingle
Garage true
Building
Lot Description Level
Foundation Basement
Builder Name Lennar
Sewer Public Sewer
Water City
Architectural Style Traditional
Level or Stories Three
Structure Type Stone,Vinyl
New Construction false
Construction Status Completed
Schools
Elementary Schools Lowell
Middle Schools Holbrook
High Schools Ashbrook
Others
HOA Name Bethesda Oaks HOA
Senior Community false
Restrictions Subdivision
Acceptable Financing Cash, Conventional, FHA, VA Loan
Listing Terms Cash, Conventional, FHA, VA Loan
Special Listing Condition None
Read Less Info
Want to know what your home might be worth? Contact us for a FREE valuation!

Our team is ready to help you sell your home for the highest possible price ASAP
© 2024 Listings courtesy of Canopy MLS as distributed by MLS GRID. All Rights Reserved.
Bought with Angie Dixon • Keller Williams Connected

"My job is to find and attract mastery-based agents to the office, protect the culture, and make sure everyone is happy! "







