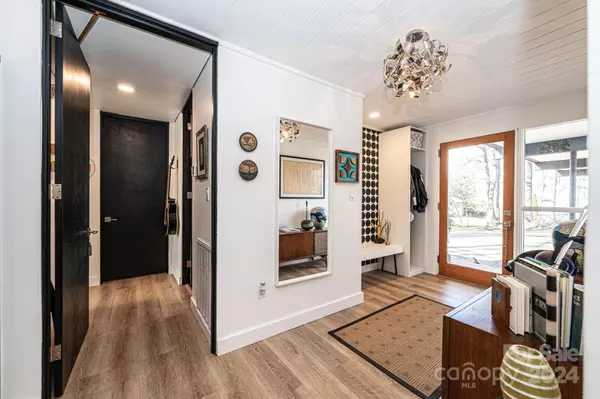$485,000
$485,000
For more information regarding the value of a property, please contact us for a free consultation.
4 Beds
3 Baths
2,542 SqFt
SOLD DATE : 03/22/2024
Key Details
Sold Price $485,000
Property Type Single Family Home
Sub Type Single Family Residence
Listing Status Sold
Purchase Type For Sale
Square Footage 2,542 sqft
Price per Sqft $190
Subdivision Lakeland Park
MLS Listing ID 4091678
Sold Date 03/22/24
Style Modern
Bedrooms 4
Full Baths 2
Half Baths 1
Abv Grd Liv Area 2,042
Year Built 1963
Lot Size 0.450 Acres
Acres 0.45
Property Description
Step into this updated Mid-Century Modern home, a creation by the legendary architect, James N. Sherrill. The architect's vision was clear; minimalist exterior that conceals the exquisite interior. This residence in Lakeland Park is not just a home; it's a symphony of luxury and style. The kitchen, designed for entertaining, features a large, butcher block island seamlessly connected to the open living area. Step outside onto the private back deck or descend to the patio area surrounded by the professionally landscaped yard. 4Bed/2.5Bath on single level. The Primary Suite is a spacious retreat with ample closet space and gorgeous bathroom with walk-in, tile shower. Three additional bedrooms on the main level. The finished basement, a flex space with exterior access. Optional HOA for Lakeland Park that includes access to community Dock, boat ramp, kayak launch, and more. Conveniently located minutes away from HWY 127, Downtown, HWY 321, and Lake Hickory. Your lifestyle upgrade awaits!
Location
State NC
County Catawba
Zoning R-2
Body of Water Lake Hickory
Rooms
Basement Finished, Partial, Walk-Out Access, Walk-Up Access
Main Level Bedrooms 4
Interior
Interior Features Breakfast Bar, Built-in Features, Kitchen Island, Open Floorplan, Pantry, Split Bedroom
Heating Floor Furnace, Heat Pump, Natural Gas
Cooling Central Air
Flooring Carpet, Tile, Vinyl
Appliance Dishwasher, Disposal, Dryer, Electric Oven, Electric Range, Electric Water Heater, Microwave, Plumbed For Ice Maker, Refrigerator, Washer, Wine Refrigerator
Exterior
Fence Back Yard, Fenced
Utilities Available Gas
Waterfront Description Beach - Public,Boat Ramp – Community,Boat Slip – Community,Paddlesport Launch Site - Community
Roof Type Flat
Garage true
Building
Lot Description Cleared, Level
Foundation Basement, Crawl Space
Sewer Public Sewer
Water City
Architectural Style Modern
Level or Stories One
Structure Type Brick Partial,Wood
New Construction false
Schools
Elementary Schools Viewmont
Middle Schools Grandview
High Schools Hickory
Others
Senior Community false
Acceptable Financing Cash, Conventional, FHA, VA Loan
Listing Terms Cash, Conventional, FHA, VA Loan
Special Listing Condition None
Read Less Info
Want to know what your home might be worth? Contact us for a FREE valuation!

Our team is ready to help you sell your home for the highest possible price ASAP
© 2024 Listings courtesy of Canopy MLS as distributed by MLS GRID. All Rights Reserved.
Bought with Jade Isenhour • Realty Executives of Hickory

"My job is to find and attract mastery-based agents to the office, protect the culture, and make sure everyone is happy! "







