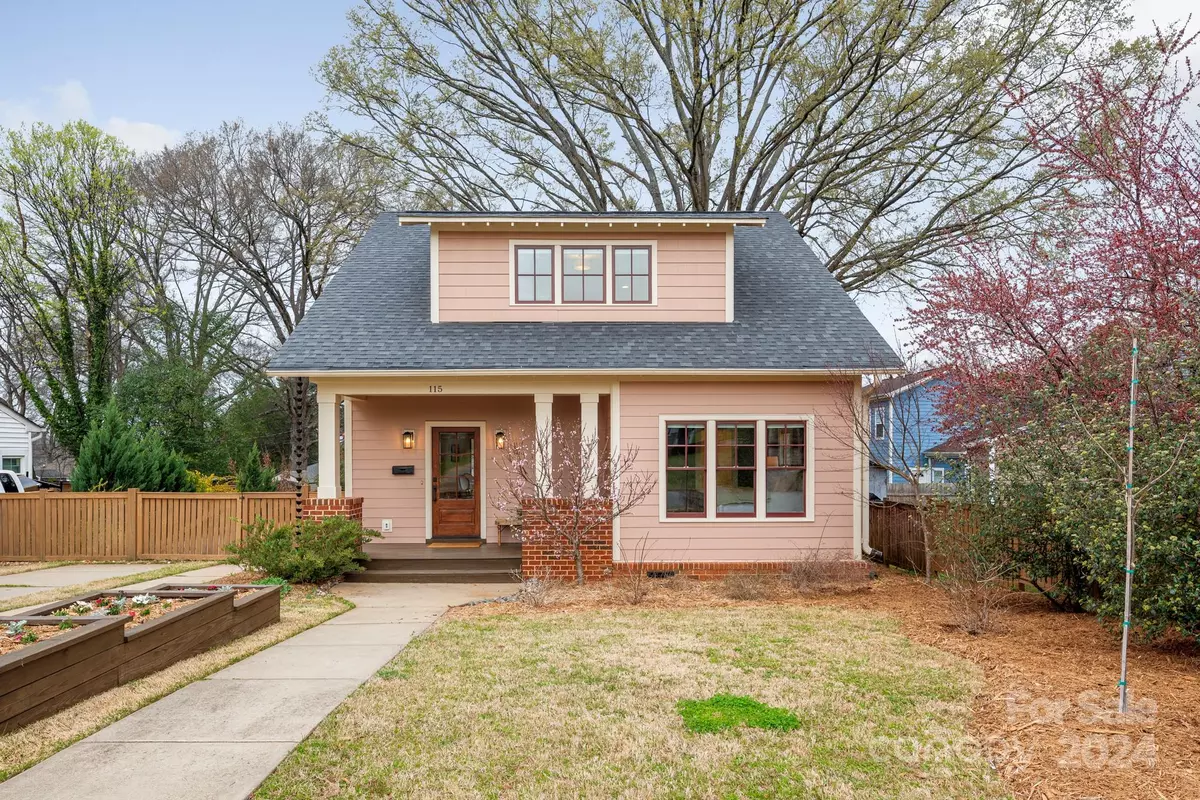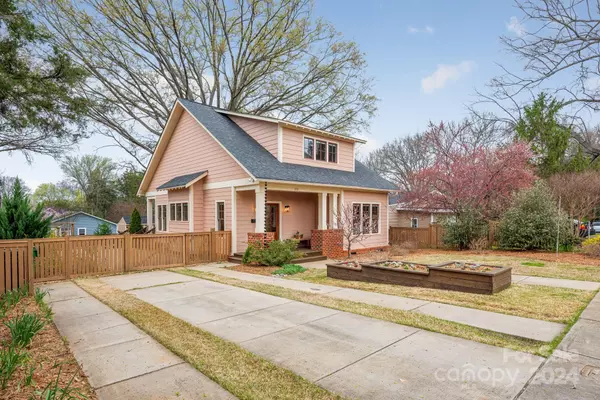$750,000
$729,000
2.9%For more information regarding the value of a property, please contact us for a free consultation.
3 Beds
3 Baths
1,780 SqFt
SOLD DATE : 04/09/2024
Key Details
Sold Price $750,000
Property Type Single Family Home
Sub Type Single Family Residence
Listing Status Sold
Purchase Type For Sale
Square Footage 1,780 sqft
Price per Sqft $421
Subdivision Smallwood
MLS Listing ID 4119558
Sold Date 04/09/24
Style Arts and Crafts,Bungalow,Cottage
Bedrooms 3
Full Baths 2
Half Baths 1
Construction Status Completed
Abv Grd Liv Area 1,780
Year Built 2014
Lot Size 6,969 Sqft
Acres 0.16
Lot Dimensions 60*125*45*45*82
Property Description
Welcome to 115 Latham Place! This picture-perfect Arts & Crafts style bungalow sits just outside of Uptown Charlotte in the heart of The Historic West End’s Biddleville-Smallwood neighborhood. This home was built in 2014 and no detail was missed in creating this craftsman stunner. This house is move-in ready with a functional, open floor plan perfect for today's lifestyle. For those looking for day-to-day single-level living, this home features all common spaces and the primary bedroom on the main floor. Secondary bedrooms are upstairs along with walk-in attic spaces for additional storage. Quality finishes and upgrades throughout including hardwood floors, heavy trim and moldings, and custom built-ins. Outside, the terraced deck, brick paver patio, and large, fenced yard provide multiple entertaining spaces and a 12x8 shed is included. If you are looking for that in-town home that provides modern living with loads of curb appeal and charm, be sure to check out 115 Latham Place!
Location
State NC
County Mecklenburg
Zoning N1-C
Rooms
Main Level Bedrooms 1
Interior
Interior Features Attic Walk In, Breakfast Bar, Built-in Features, Open Floorplan, Pantry, Storage, Walk-In Closet(s), Walk-In Pantry
Heating Central
Cooling Central Air
Flooring Tile, Wood
Fireplace false
Appliance Bar Fridge, Dishwasher, Disposal, Electric Water Heater, Gas Range, Refrigerator
Exterior
Fence Back Yard, Fenced
Roof Type Shingle
Garage false
Building
Foundation Crawl Space
Sewer Public Sewer
Water City
Architectural Style Arts and Crafts, Bungalow, Cottage
Level or Stories Two
Structure Type Brick Partial,Fiber Cement,Wood
New Construction false
Construction Status Completed
Schools
Elementary Schools Bruns Avenue
Middle Schools Ranson
High Schools West Charlotte
Others
Senior Community false
Acceptable Financing Cash, Conventional, FHA, VA Loan
Listing Terms Cash, Conventional, FHA, VA Loan
Special Listing Condition None
Read Less Info
Want to know what your home might be worth? Contact us for a FREE valuation!

Our team is ready to help you sell your home for the highest possible price ASAP
© 2024 Listings courtesy of Canopy MLS as distributed by MLS GRID. All Rights Reserved.
Bought with Kristine Wade • COMPASS

"My job is to find and attract mastery-based agents to the office, protect the culture, and make sure everyone is happy! "







