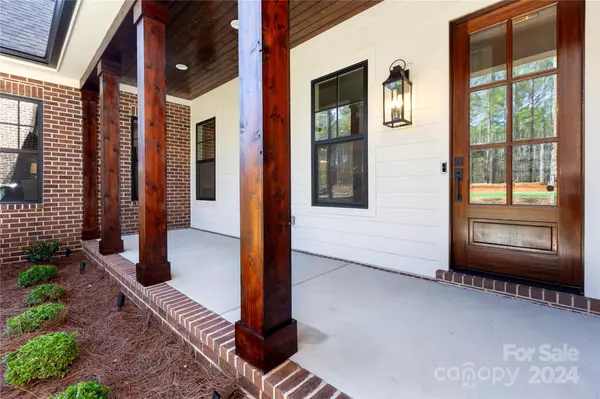$1,200,000
$1,250,000
4.0%For more information regarding the value of a property, please contact us for a free consultation.
5 Beds
4 Baths
3,795 SqFt
SOLD DATE : 04/18/2024
Key Details
Sold Price $1,200,000
Property Type Single Family Home
Sub Type Single Family Residence
Listing Status Sold
Purchase Type For Sale
Square Footage 3,795 sqft
Price per Sqft $316
Subdivision Riverchase Estates
MLS Listing ID 4104747
Sold Date 04/18/24
Style Cottage
Bedrooms 5
Full Baths 3
Half Baths 1
Construction Status Completed
HOA Fees $125/ann
HOA Y/N 1
Abv Grd Liv Area 3,795
Year Built 2023
Lot Size 0.759 Acres
Acres 0.759
Lot Dimensions 173.08x270.34x75.28x264.88
Property Description
Situated on a secluded, wooded private lot in Riverchase Estates, sits an exquisite build by Commonwealth Custom Homes in collaboration with elite architect, Bassett Homes. Living room has custom milled white oak mantle, complementing brick faced fireplace. Kitchen with custom designed cabinetry has unique features like a rising appliance shelf. Dining room accented by judges panel wall. Multipurpose nook off kitchen. Butler’s pantry with glass front cabinets, beverage fridge & ice maker. Laundry room with sink. Hall tree with extra storage. Garage pre-wired for 2 EV chargers & golf cart charging. Screened in porch with fireplace that has milled pecan mantle. Main level owners suite with soaking tub and zero entry shower. Custom vanity with salon cabinet for hairdryer, irons, etc. Upstairs bonus room with built in bar. Home pre-wired for Sonos sound system. Site finished hardwood floors & tile throughout. Irrigation system & landscape lighting. Owner is a real estate agent in NC.
Location
State SC
County Lancaster
Zoning res
Rooms
Main Level Bedrooms 2
Interior
Interior Features Attic Stairs Pulldown, Attic Walk In, Cable Prewire, Kitchen Island, Open Floorplan, Pantry, Storage, Walk-In Closet(s), Walk-In Pantry, Wet Bar
Heating Forced Air, Heat Pump, Natural Gas, Zoned
Cooling Central Air
Flooring Tile, Wood
Fireplaces Type Family Room, Porch
Fireplace true
Appliance Bar Fridge, Dishwasher, Disposal, Double Oven, Dryer, Electric Oven, Gas Range, Microwave, Refrigerator, Tankless Water Heater, Washer, Wine Refrigerator
Exterior
Exterior Feature In-Ground Irrigation
Garage Spaces 3.0
Community Features Clubhouse, Fitness Center, Gated, Outdoor Pool, Picnic Area, Playground, Pond, Recreation Area, Street Lights, Tennis Court(s), Walking Trails, Other
Utilities Available Cable Available, Cable Connected, Gas, Underground Power Lines, Wired Internet Available
Roof Type Shingle
Garage true
Building
Lot Description Private, Wooded
Foundation Crawl Space
Builder Name Commonwealth Custom Homes
Sewer Septic Installed
Water County Water
Architectural Style Cottage
Level or Stories Two
Structure Type Brick Partial,Fiber Cement
New Construction true
Construction Status Completed
Schools
Elementary Schools Erwin
Middle Schools A.R. Rucker
High Schools Lancaster
Others
HOA Name Key Management
Senior Community false
Restrictions Architectural Review
Special Listing Condition None
Read Less Info
Want to know what your home might be worth? Contact us for a FREE valuation!

Our team is ready to help you sell your home for the highest possible price ASAP
© 2024 Listings courtesy of Canopy MLS as distributed by MLS GRID. All Rights Reserved.
Bought with Margaret Johnson • Keller Williams Connected

"My job is to find and attract mastery-based agents to the office, protect the culture, and make sure everyone is happy! "







