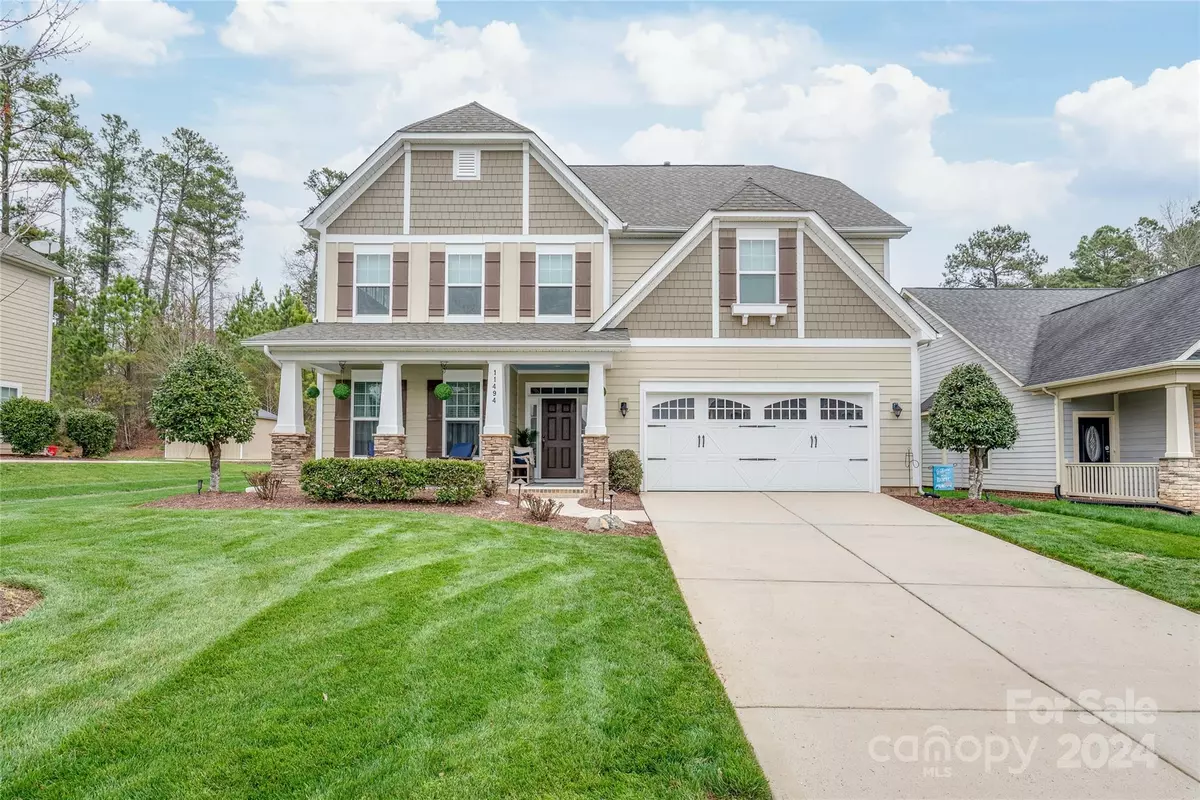$573,000
$575,000
0.3%For more information regarding the value of a property, please contact us for a free consultation.
4 Beds
3 Baths
3,177 SqFt
SOLD DATE : 04/25/2024
Key Details
Sold Price $573,000
Property Type Single Family Home
Sub Type Single Family Residence
Listing Status Sold
Purchase Type For Sale
Square Footage 3,177 sqft
Price per Sqft $180
Subdivision Cedarvale Farms
MLS Listing ID 4104992
Sold Date 04/25/24
Style Transitional
Bedrooms 4
Full Baths 3
HOA Fees $54/ann
HOA Y/N 1
Abv Grd Liv Area 3,177
Year Built 2014
Lot Size 0.260 Acres
Acres 0.26
Property Description
Inviting covered Rocking Chair front porch is your introduction to this made for entertaining home. Pre-finished wood floors & detailed wainscoting greet you as you enter and admire the fabulous archways. Large dining room to the left with a butlers pantry pass-through to your bright open kitchen. Expansive granite counters, large island with sink, dishwasher with pendant lights and room for 3 barstools. Sunny eat-in kitchen overlooking paver patio with outdoor wood burning fireplace in the back yard. Main floor bedroom and adjacent full bath for guests or use as a private office. Wide stairs lead up to open hall with engineered hardwood. Second floor features two large guest rooms with walk-in closets, a full bath, and a convenient versatile spacious Bonus/Bedroom. Spa-like owner's retreat with large bath, soaking tub, and separate shower. Take your entertaining outdoor’s to the large Paver Patio with stone fireplace. Established landscaping provides privacy and ease of maintenance.
Location
State NC
County Cabarrus
Zoning CR
Rooms
Main Level Bedrooms 1
Interior
Interior Features Attic Stairs Pulldown, Garden Tub, Kitchen Island, Open Floorplan, Tray Ceiling(s), Walk-In Closet(s), Walk-In Pantry
Heating Central, Forced Air, Natural Gas
Cooling Central Air
Flooring Carpet, Hardwood
Fireplaces Type Living Room, Outside
Fireplace true
Appliance Dishwasher, Disposal, Gas Range
Exterior
Garage Spaces 2.0
Community Features Outdoor Pool, Pond, Sidewalks
Utilities Available Cable Available, Gas, Underground Utilities
Waterfront Description None
Garage true
Building
Foundation Slab
Builder Name Bonterra
Sewer Public Sewer
Water City
Architectural Style Transitional
Level or Stories Two
Structure Type Fiber Cement,Stone Veneer
New Construction false
Schools
Elementary Schools Bethel
Middle Schools Hickory Ridge
High Schools Hickory Ridge
Others
HOA Name Kuester Management
Senior Community false
Acceptable Financing Cash, Conventional, FHA, VA Loan
Horse Property None
Listing Terms Cash, Conventional, FHA, VA Loan
Special Listing Condition None
Read Less Info
Want to know what your home might be worth? Contact us for a FREE valuation!

Our team is ready to help you sell your home for the highest possible price ASAP
© 2024 Listings courtesy of Canopy MLS as distributed by MLS GRID. All Rights Reserved.
Bought with Bala Mekala • NorthGroup Real Estate LLC

"My job is to find and attract mastery-based agents to the office, protect the culture, and make sure everyone is happy! "







