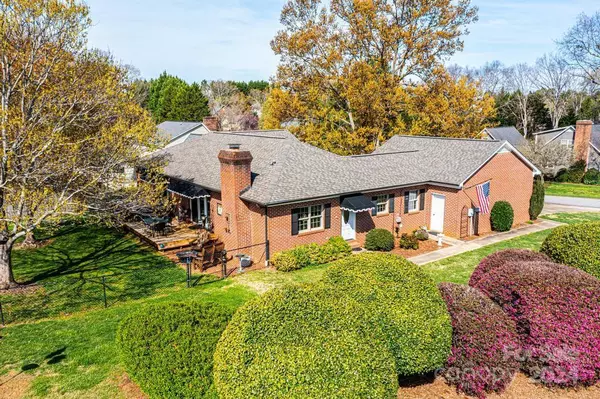$361,000
$359,900
0.3%For more information regarding the value of a property, please contact us for a free consultation.
3 Beds
2 Baths
1,824 SqFt
SOLD DATE : 04/29/2024
Key Details
Sold Price $361,000
Property Type Single Family Home
Sub Type Single Family Residence
Listing Status Sold
Purchase Type For Sale
Square Footage 1,824 sqft
Price per Sqft $197
Subdivision North Pines
MLS Listing ID 4120527
Sold Date 04/29/24
Style Ranch
Bedrooms 3
Full Baths 2
Abv Grd Liv Area 1,824
Year Built 1989
Lot Size 0.340 Acres
Acres 0.34
Property Description
Corner lot! Oversized garage! All brick! And that's just the beginning. The flowing floorplan of this home makes for easy living! And room to spread out. Off of the kitchen is a cozy sitting area w/ a fireplace. This space could be used as an office, as an eat-in kitchen area or just as the current owners are using it - a place to relax & have coffee & conversation! The oversized dining room w/ a beautiful bay window makes a perfect gathering space for entertaining. Brand new deck lets you take the party outside & enjoy the fenced in backyard! Know what this home has that none of the neighbors have? A side entrance! Plant a raised garden in the side yard & have easy access from your kitchen to it! This home is located in NE Hickory in a desirable neighborhood called North Pines. North Pines was developed in the late 1980's where no two homes are alike. Beautiful yards, mature landscaping, underground utilities w/ no HOA - all things that make a great place to live!
Location
State NC
County Catawba
Zoning R-2
Rooms
Main Level Bedrooms 3
Interior
Heating Natural Gas
Cooling Central Air
Appliance Dishwasher, Gas Range
Exterior
Garage Spaces 2.0
Fence Back Yard
Roof Type Shingle
Garage true
Building
Lot Description Corner Lot
Foundation Crawl Space
Sewer Public Sewer
Water City
Architectural Style Ranch
Level or Stories One
Structure Type Brick Full
New Construction false
Schools
Elementary Schools Clyde Campbell
Middle Schools Arndt
High Schools St. Stephens
Others
Senior Community false
Acceptable Financing Cash, Conventional, FHA, VA Loan
Listing Terms Cash, Conventional, FHA, VA Loan
Special Listing Condition None
Read Less Info
Want to know what your home might be worth? Contact us for a FREE valuation!

Our team is ready to help you sell your home for the highest possible price ASAP
© 2024 Listings courtesy of Canopy MLS as distributed by MLS GRID. All Rights Reserved.
Bought with Aaris Biddix • Keller Williams Realty

"My job is to find and attract mastery-based agents to the office, protect the culture, and make sure everyone is happy! "







