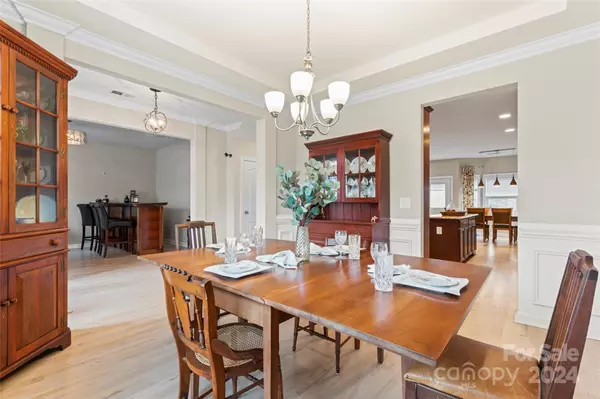$795,000
$795,000
For more information regarding the value of a property, please contact us for a free consultation.
5 Beds
5 Baths
3,948 SqFt
SOLD DATE : 04/26/2024
Key Details
Sold Price $795,000
Property Type Single Family Home
Sub Type Single Family Residence
Listing Status Sold
Purchase Type For Sale
Square Footage 3,948 sqft
Price per Sqft $201
Subdivision Lawson
MLS Listing ID 4111261
Sold Date 04/26/24
Bedrooms 5
Full Baths 5
HOA Fees $80/qua
HOA Y/N 1
Abv Grd Liv Area 3,948
Year Built 2014
Lot Size 0.270 Acres
Acres 0.27
Property Description
Stunning 5 bedroom, 5 bathroom, 3-car garage home in the desirable Lawson Community. This beauty is located between a pocket park and cul-de-sac w/ walking trail entrance. As you enter, you'll be greeted by solid maple hardwood floors, fresh paint & updated light fixtures. The kitchen includes granite counters, farm house sink, gas cooktop & SS appliances. The open concept living room has a gas fireplace & a ton of natural light. The main floor provides plenty of space w/ office/parlor, dining room, breakfast area & bedroom en-suite for guests! Upstairs you'll find hardwoods in the loft & primary bedroom suite. The primary bedroom offers a sitting area, attached bath w/ dual vanity sinks, walk-in shower AND soaker tub. The 2 spare bedrooms each have a dedicated bath! This home offers a 3rd floor suite w/ a bedroom, bath & living area. The large, fenced backyard has a timber tech deck & a large patio for entertaining. Don't miss the resort-style amenities! Top Waxhaw schools!!
Location
State NC
County Union
Zoning AJ5
Rooms
Main Level Bedrooms 1
Interior
Heating Central
Cooling Central Air
Flooring Carpet, Vinyl, Wood
Fireplaces Type Family Room
Fireplace true
Appliance Dishwasher, Electric Oven, Electric Range, Microwave, Refrigerator
Exterior
Garage Spaces 3.0
Fence Back Yard, Fenced
Community Features Clubhouse, Outdoor Pool, Playground, Tennis Court(s), Walking Trails
Waterfront Description None
Garage true
Building
Lot Description Wooded
Foundation Crawl Space
Sewer Public Sewer
Water City
Level or Stories Three
Structure Type Brick Partial,Hardboard Siding
New Construction false
Schools
Elementary Schools New Town
Middle Schools Cuthbertson
High Schools Cuthbertson
Others
HOA Name Evergreen Lifestyl Management
Senior Community false
Acceptable Financing Cash, Conventional, FHA, VA Loan
Listing Terms Cash, Conventional, FHA, VA Loan
Special Listing Condition None
Read Less Info
Want to know what your home might be worth? Contact us for a FREE valuation!

Our team is ready to help you sell your home for the highest possible price ASAP
© 2024 Listings courtesy of Canopy MLS as distributed by MLS GRID. All Rights Reserved.
Bought with Ayse Erevelles • ERA Live Moore

"My job is to find and attract mastery-based agents to the office, protect the culture, and make sure everyone is happy! "







