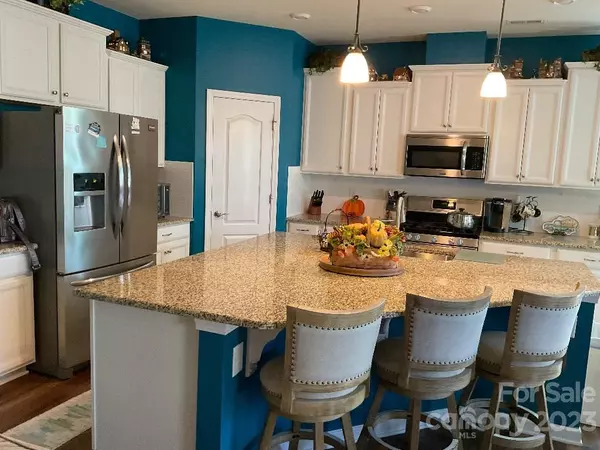$480,000
$494,000
2.8%For more information regarding the value of a property, please contact us for a free consultation.
2 Beds
2 Baths
1,920 SqFt
SOLD DATE : 04/30/2024
Key Details
Sold Price $480,000
Property Type Single Family Home
Sub Type Single Family Residence
Listing Status Sold
Purchase Type For Sale
Square Footage 1,920 sqft
Price per Sqft $250
Subdivision Tree Tops
MLS Listing ID 4070224
Sold Date 04/30/24
Style Cottage
Bedrooms 2
Full Baths 2
HOA Fees $260/mo
HOA Y/N 1
Abv Grd Liv Area 1,920
Year Built 2017
Lot Size 7,557 Sqft
Acres 0.1735
Lot Dimensions 135 X 56 X 135 X 56
Property Description
Welcome to GATED TreeTops, the Premiere 55+ Subdivision in SC. This beautiful Canton model is a ranch, with 2 bedrooms and 2 full baths in a split plan. The large kitchen with oversized granite countertop island is wonderful for gatherings. The dining area and large family room with fireplace are steps away. A beautiful screened in porch await you and flow onto a beautiful patio and landscaped irrigated yard. The Master Bedroom is on the back of the house with full master bath, walk in shower, and dual sinks, water closet and walk in closet. The 2nd bedroom is on the front of the house with its own tub/shower combo. This model is very popular for its drop zone as you come from the garage. This model also comes with the Rinnai hot water heater.
When you buy this home in TreeTops you are buying a lifestyle. Enjoy the walking trails, beautiful lake, kayaking, Pickleball, tennis, bocce ball, amphitheater, clubhouse, fitness rooms and of course all the Cabins for cards, sewing and more.
Location
State SC
County Lancaster
Zoning MDR
Rooms
Main Level Bedrooms 2
Interior
Interior Features Attic Finished, Drop Zone, Kitchen Island, Open Floorplan, Pantry, Split Bedroom, Walk-In Closet(s)
Heating Central
Cooling Central Air, Heat Pump
Flooring Laminate, Tile
Fireplaces Type Insert
Fireplace true
Appliance Dishwasher, Disposal, Dual Flush Toilets, ENERGY STAR Qualified Dishwasher, ENERGY STAR Qualified Refrigerator, Exhaust Fan, Exhaust Hood, Gas Oven, Gas Range, Microwave, Self Cleaning Oven, Warming Drawer, Other
Exterior
Exterior Feature Lawn Maintenance
Garage Spaces 2.0
Community Features Fifty Five and Older, Business Center, Clubhouse, Dog Park, Fitness Center, Game Court, Gated, Lake Access, Outdoor Pool, Playground, Recreation Area, Sidewalks, Sport Court, Street Lights, Tennis Court(s), Walking Trails, Other
Roof Type Composition
Garage true
Building
Lot Description Level
Foundation Slab
Sewer County Sewer
Water County Water
Architectural Style Cottage
Level or Stories One
Structure Type Brick Partial,Fiber Cement
New Construction false
Schools
Elementary Schools Van Wyck
Middle Schools Indian Land
High Schools Indian Land
Others
HOA Name CAMS
Senior Community true
Restrictions Architectural Review,Subdivision
Special Listing Condition None
Read Less Info
Want to know what your home might be worth? Contact us for a FREE valuation!

Our team is ready to help you sell your home for the highest possible price ASAP
© 2024 Listings courtesy of Canopy MLS as distributed by MLS GRID. All Rights Reserved.
Bought with Donna Kelly • Allen Tate Ballantyne

"My job is to find and attract mastery-based agents to the office, protect the culture, and make sure everyone is happy! "







