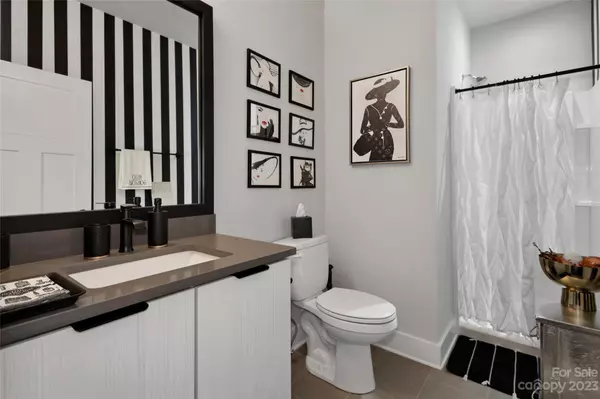$603,500
$620,000
2.7%For more information regarding the value of a property, please contact us for a free consultation.
3 Beds
4 Baths
2,145 SqFt
SOLD DATE : 05/03/2024
Key Details
Sold Price $603,500
Property Type Townhouse
Sub Type Townhouse
Listing Status Sold
Purchase Type For Sale
Square Footage 2,145 sqft
Price per Sqft $281
Subdivision Seversville
MLS Listing ID 4097140
Sold Date 05/03/24
Style Transitional
Bedrooms 3
Full Baths 3
Half Baths 1
HOA Fees $299/mo
HOA Y/N 1
Abv Grd Liv Area 2,145
Year Built 2020
Property Description
Don't miss this chance to buy in the HOT Seversville neighborhood, with an immaculate end unit townhouse, complete with city views from the huge rooftop terrace! The seller has transformed this home from "builder fabulous", to a show-stopper with the design choices. You'll love the two car, side-by-side garage, accessible from the rear of the home. This location can't be beat, since it is not only minutes from Uptown Charlotte, it is also close to favorites in Wesley Heights (Pinky's Westside, Noble Smoke, Restaurant Constance, Midnight Mulligan Brewing, Pizza Baby, Lucky Dog Bark and Brew) and Seversville (Blue Blaze Brewery, Savona Mill, etc.)
Location
State NC
County Mecklenburg
Building/Complex Name Uptown West Terraces
Zoning UR-3 (CD
Interior
Interior Features Breakfast Bar, Cable Prewire, Entrance Foyer, Kitchen Island, Open Floorplan, Pantry, Split Bedroom, Walk-In Closet(s), Walk-In Pantry
Heating Heat Pump
Cooling Heat Pump
Flooring Laminate, Tile
Fireplace false
Appliance Dishwasher, Dryer, Electric Oven, Electric Range, Microwave, Refrigerator, Washer/Dryer
Exterior
Exterior Feature Rooftop Terrace
Garage Spaces 2.0
Community Features Dog Park, Sidewalks
Utilities Available Cable Available, Electricity Connected
Waterfront Description None
View City
Garage true
Building
Lot Description End Unit
Foundation Slab
Sewer Public Sewer
Water City
Architectural Style Transitional
Level or Stories Four
Structure Type Brick Partial
New Construction false
Schools
Elementary Schools Bruns Avenue
Middle Schools Ranson
High Schools West Charlotte
Others
Senior Community false
Restrictions Subdivision
Acceptable Financing Conventional
Listing Terms Conventional
Special Listing Condition None
Read Less Info
Want to know what your home might be worth? Contact us for a FREE valuation!

Our team is ready to help you sell your home for the highest possible price ASAP
© 2024 Listings courtesy of Canopy MLS as distributed by MLS GRID. All Rights Reserved.
Bought with Ali Kaussari • MK1 Real Estate Company LLC

"My job is to find and attract mastery-based agents to the office, protect the culture, and make sure everyone is happy! "







