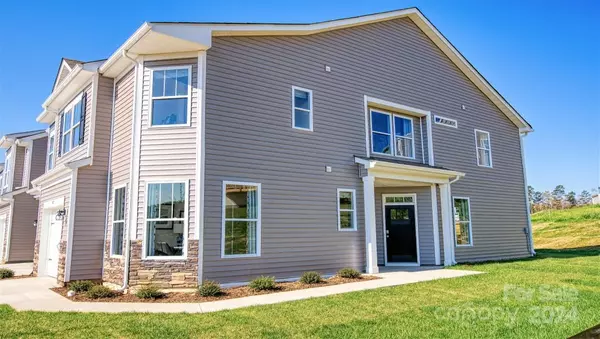$386,944
$386,944
For more information regarding the value of a property, please contact us for a free consultation.
3 Beds
3 Baths
1,774 SqFt
SOLD DATE : 05/10/2024
Key Details
Sold Price $386,944
Property Type Townhouse
Sub Type Townhouse
Listing Status Sold
Purchase Type For Sale
Square Footage 1,774 sqft
Price per Sqft $218
Subdivision Townes At Stonecrest
MLS Listing ID 4138830
Sold Date 05/10/24
Style Arts and Crafts,Traditional
Bedrooms 3
Full Baths 2
Half Baths 1
Construction Status Under Construction
HOA Fees $150/mo
HOA Y/N 1
Abv Grd Liv Area 1,774
Year Built 2024
Property Description
Open concept end unit w/ private entrance defines the Carson floor plan w/ extra windows on both floors, 12'X9' den/office downstairs, & 9'X9' loft upstairs along with 3 bedrooms. The 9' ceilings downstairs create a more open interior decorated w/ white crown molding. 36" Cabinets w/ granite counters, SS appliances & spacious pantry make for a perfect kitchen design that also provides an extra seating area off of the kitchen island. Revwood Laminate wood flooring is included downstairs while the study downstairs & upstairs features carpet & tile flooring in baths & laundry closet. Primary bedroom includes walking closet, full bath w/ tile in shower & glass enclosure, dual sink vanities w/ granite tops, & water closet w/ elongated toilet. Smart home system included. Includes Builder's 10-year limited warranty. Buyer incentives available w/ preferred lender & attorney! Amenities include, clubhouse, pool, fitness room, playground, & dog park.
Location
State NC
County Henderson
Zoning R-1
Interior
Interior Features Attic Stairs Pulldown, Cable Prewire, Kitchen Island, Open Floorplan, Pantry, Split Bedroom, Walk-In Closet(s)
Heating Electric, Heat Pump
Cooling Central Air, Electric
Flooring Carpet, Laminate, Tile
Appliance Dishwasher, Disposal, Electric Oven, Electric Range, Microwave, Plumbed For Ice Maker
Exterior
Garage Spaces 1.0
Community Features Clubhouse, Dog Park, Fitness Center, Outdoor Pool, Playground, Sidewalks, Street Lights
Utilities Available Underground Utilities, Wired Internet Available
Roof Type Shingle,Insulated,Wood
Garage true
Building
Lot Description End Unit, Level, Wooded
Foundation Slab
Builder Name DR Horton
Sewer Public Sewer
Water City
Architectural Style Arts and Crafts, Traditional
Level or Stories Two
Structure Type Cedar Shake,Fiber Cement,Stone Veneer
New Construction true
Construction Status Under Construction
Schools
Elementary Schools Sugarloaf
Middle Schools Hendersonville
High Schools Hendersonville
Others
HOA Name Douglas William Management
Senior Community false
Restrictions Subdivision
Acceptable Financing Cash, Conventional, FHA, VA Loan
Listing Terms Cash, Conventional, FHA, VA Loan
Special Listing Condition None
Read Less Info
Want to know what your home might be worth? Contact us for a FREE valuation!

Our team is ready to help you sell your home for the highest possible price ASAP
© 2024 Listings courtesy of Canopy MLS as distributed by MLS GRID. All Rights Reserved.
Bought with Sherrie Ferrell • Mountain Home Matchmaker

"My job is to find and attract mastery-based agents to the office, protect the culture, and make sure everyone is happy! "







