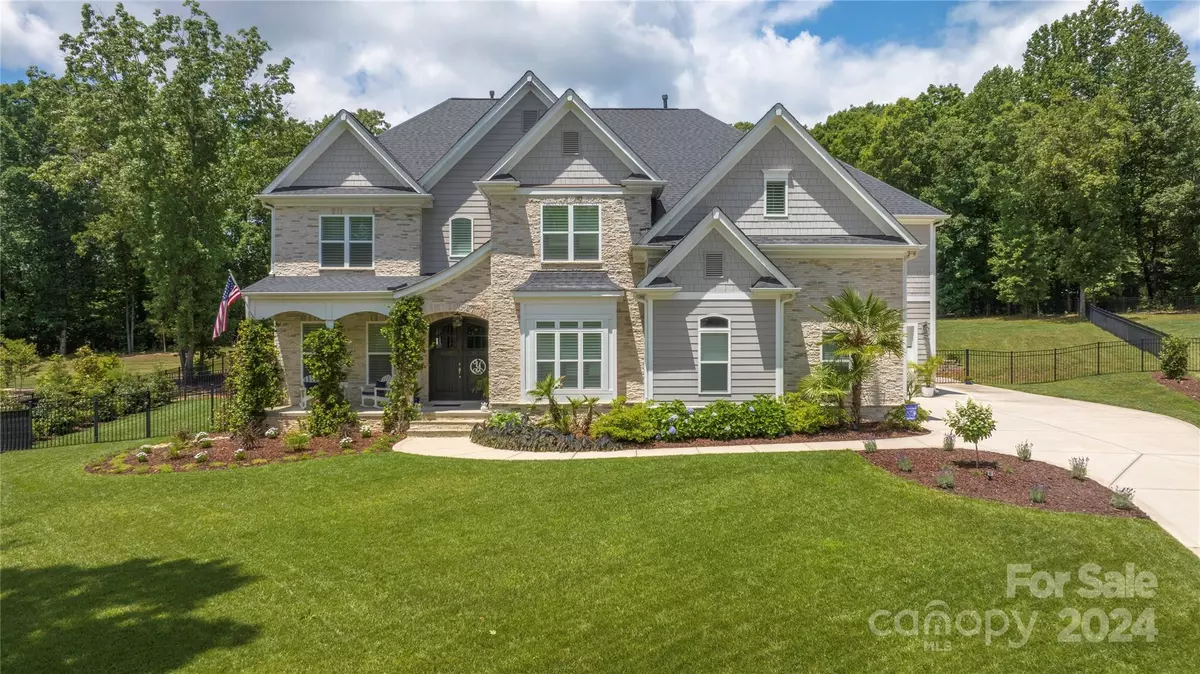$1,510,000
$1,500,000
0.7%For more information regarding the value of a property, please contact us for a free consultation.
4 Beds
5 Baths
5,436 SqFt
SOLD DATE : 05/14/2024
Key Details
Sold Price $1,510,000
Property Type Single Family Home
Sub Type Single Family Residence
Listing Status Sold
Purchase Type For Sale
Square Footage 5,436 sqft
Price per Sqft $277
Subdivision Chesapeake Pointe
MLS Listing ID 4116768
Sold Date 05/14/24
Style Post and Beam
Bedrooms 4
Full Baths 3
Half Baths 2
HOA Fees $100/mo
HOA Y/N 1
Abv Grd Liv Area 5,436
Year Built 2016
Lot Size 1.800 Acres
Acres 1.8
Property Description
Welcome to the pinnacle of luxury living in the gated Estates at Chesapeake Pointe, set on 1.8 acres. This exquisite 4-bedroom home includes 3 full baths and 2 half baths, each thoughtfully designed with upscale finishes. The primary suite is a true sanctuary featuring jaw dropping custom closets, an en-suite bath w dual vanity, tiled shower, & soaking tub. The heart of this home is the chef's kitchen, boasting white cabinets, granite countertops, stainless appliances, & a unique built-in booth, perfect for entertaining. The open and airy living spaces are accentuated w custom barn doors, adding a touch of rustic elegance. Step outside to a backyard paradise, where a beautiful pool w a sun shelf awaits, alongside a separate hot tub, all set against serene, tree-lined views & gorgeous sunsets. This home is not just a residence, but an upscale retreat w meticulous attention to detail, offering privacy, luxury, & countless upgrades in one of Chesapeake Pointe's most sought-after locations
Location
State NC
County Iredell
Zoning R20
Interior
Interior Features Attic Walk In, Breakfast Bar, Built-in Features, Drop Zone, Entrance Foyer, Garden Tub, Kitchen Island, Open Floorplan, Pantry, Storage, Tray Ceiling(s), Walk-In Closet(s), Walk-In Pantry
Heating Central, ENERGY STAR Qualified Equipment, Natural Gas, Sealed Combustion Fireplace
Cooling Central Air, ENERGY STAR Qualified Equipment
Flooring Carpet, Laminate, Tile
Fireplaces Type Gas Log, Gas Starter, Keeping Room
Fireplace true
Appliance Dishwasher, Disposal, Dryer, Electric Oven, ENERGY STAR Qualified Dishwasher, ENERGY STAR Qualified Refrigerator, Exhaust Fan, Exhaust Hood, Gas Cooktop, Microwave, Self Cleaning Oven, Tankless Water Heater, Wall Oven, Washer/Dryer, Water Softener
Exterior
Exterior Feature Hot Tub, In-Ground Irrigation, In Ground Pool
Garage Spaces 3.0
Fence Back Yard, Fenced
Community Features Clubhouse, Outdoor Pool, Playground, Street Lights
Utilities Available Electricity Connected, Phone Connected, Satellite Internet Available, Underground Power Lines, Underground Utilities
Roof Type Composition
Garage true
Building
Lot Description Cul-De-Sac, Private, Waterfall - Artificial
Foundation Slab
Sewer Septic Installed
Water Community Well
Architectural Style Post and Beam
Level or Stories Three
Structure Type Hardboard Siding,Stone
New Construction false
Schools
Elementary Schools Woodland Heights
Middle Schools Woodland Heights
High Schools Lake Norman
Others
Senior Community false
Acceptable Financing Cash, Conventional, VA Loan
Listing Terms Cash, Conventional, VA Loan
Special Listing Condition None
Read Less Info
Want to know what your home might be worth? Contact us for a FREE valuation!

Our team is ready to help you sell your home for the highest possible price ASAP
© 2025 Listings courtesy of Canopy MLS as distributed by MLS GRID. All Rights Reserved.
Bought with Brandy Byers • Henderson Ventures INC
"My job is to find and attract mastery-based agents to the office, protect the culture, and make sure everyone is happy! "







