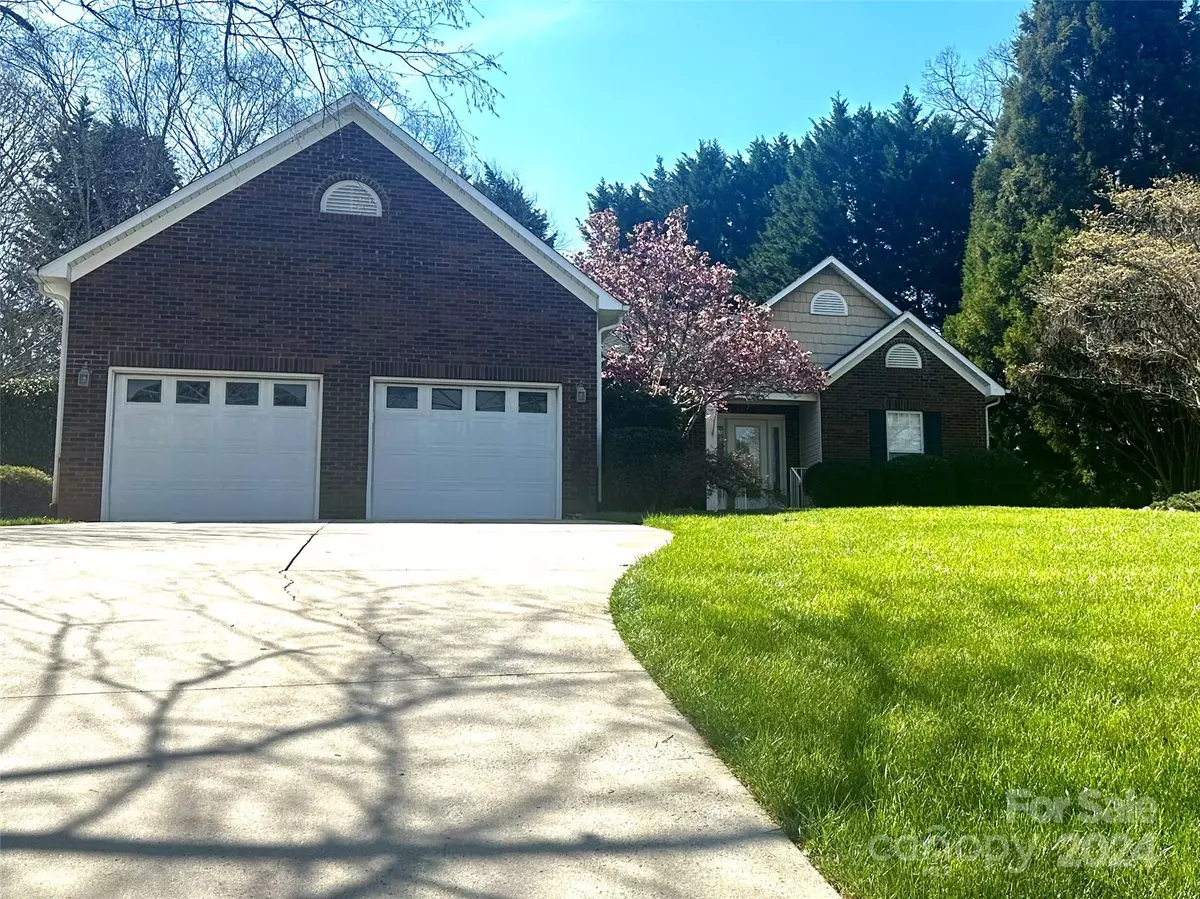$351,000
$339,000
3.5%For more information regarding the value of a property, please contact us for a free consultation.
3 Beds
2 Baths
1,646 SqFt
SOLD DATE : 05/15/2024
Key Details
Sold Price $351,000
Property Type Single Family Home
Sub Type Single Family Residence
Listing Status Sold
Purchase Type For Sale
Square Footage 1,646 sqft
Price per Sqft $213
Subdivision Hunters Chase
MLS Listing ID 4120893
Sold Date 05/15/24
Style Ranch
Bedrooms 3
Full Baths 2
Abv Grd Liv Area 1,646
Year Built 1997
Lot Size 0.450 Acres
Acres 0.45
Property Description
Lovely, one level living home in the quaint neighborhood of Hunter's Chase! This split bedroom home offers a well-designed floor plan and a pristine setting. Open concept living, tiled entryway, tray ceilings, gas fireplace, WONDERFUL screened porch that opens to stamped concrete patio and a park-like backyard w/ a stone water feature. Bright, sunny kitchen with white cabinetry, some with glass front, and stainless appliances, breakfast nook with built-ins. You will be impressed with this private, primary bedroom and the luxury en suite bath featuring a large custom walk-in closet, jetted tub and a gorgeous vanity area. Gorgeous dining room with arched windows, nice laundry/mudroom area that includes washer and dryer, two spacious bedrooms with tall ceilings and a shared hallway bath that has a shower/tub combo. Beautiful yard with new mulch! Convenient location to Hickory, Conover and Charlotte.
Location
State NC
County Catawba
Zoning R 1
Rooms
Main Level Bedrooms 3
Interior
Interior Features Breakfast Bar, Built-in Features, Entrance Foyer, Open Floorplan, Pantry, Split Bedroom, Storage, Tray Ceiling(s), Walk-In Closet(s), Whirlpool
Heating Central
Cooling Central Air
Flooring Carpet, Tile
Fireplaces Type Gas, Gas Log, Great Room
Appliance Dishwasher, Electric Range, Gas Water Heater, Microwave, Refrigerator, Washer/Dryer
Exterior
Garage Spaces 2.0
Utilities Available Cable Available
Garage true
Building
Foundation Slab
Sewer Private Sewer, Septic Installed
Water City
Architectural Style Ranch
Level or Stories One
Structure Type Brick Partial,Vinyl,Wood
New Construction false
Schools
Elementary Schools Webb A. Murray
Middle Schools Arndt
High Schools St. Stephens
Others
Senior Community false
Restrictions Deed,Subdivision
Acceptable Financing Cash, Conventional, FHA, USDA Loan, VA Loan
Listing Terms Cash, Conventional, FHA, USDA Loan, VA Loan
Special Listing Condition None
Read Less Info
Want to know what your home might be worth? Contact us for a FREE valuation!

Our team is ready to help you sell your home for the highest possible price ASAP
© 2025 Listings courtesy of Canopy MLS as distributed by MLS GRID. All Rights Reserved.
Bought with Kay Schmucker • Berkshire Hathaway HomeServices Landmark Prop
"My job is to find and attract mastery-based agents to the office, protect the culture, and make sure everyone is happy! "







