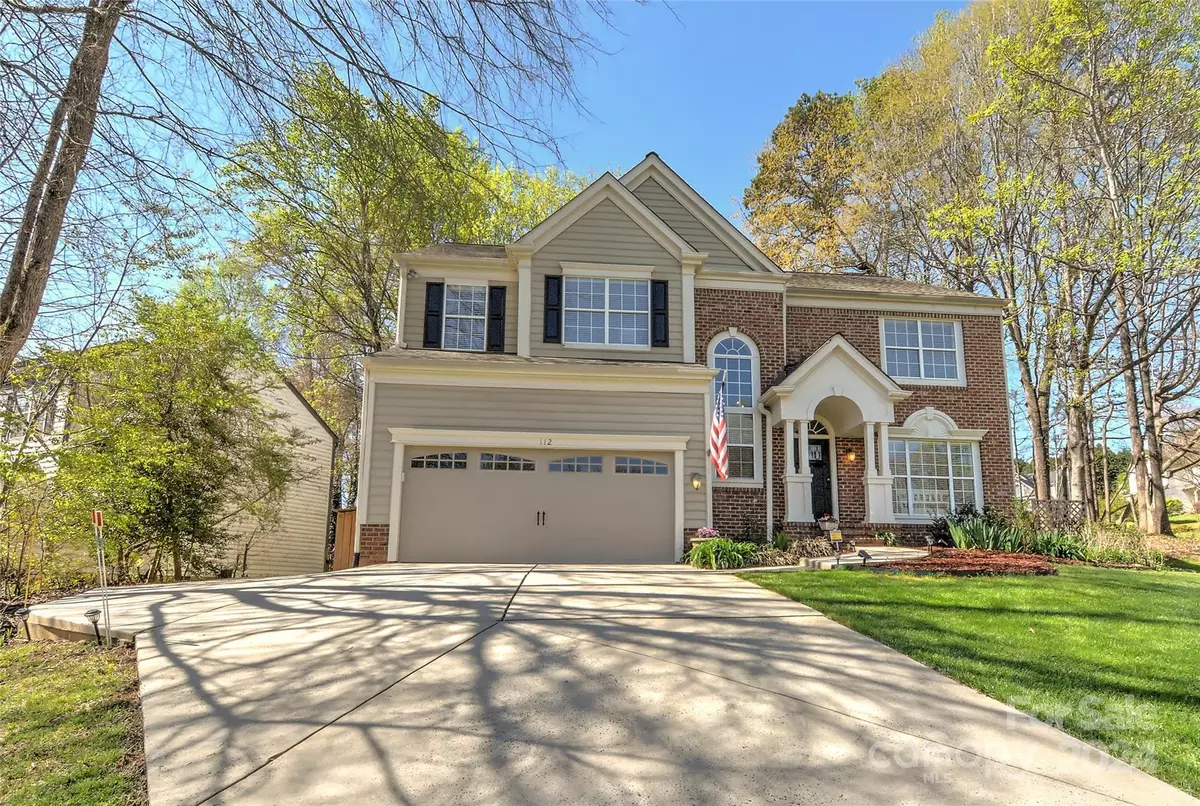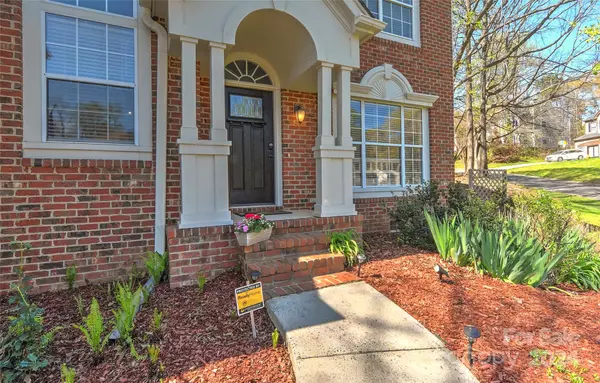$470,000
$474,900
1.0%For more information regarding the value of a property, please contact us for a free consultation.
4 Beds
3 Baths
2,459 SqFt
SOLD DATE : 05/16/2024
Key Details
Sold Price $470,000
Property Type Single Family Home
Sub Type Single Family Residence
Listing Status Sold
Purchase Type For Sale
Square Footage 2,459 sqft
Price per Sqft $191
Subdivision Merryweather Farms
MLS Listing ID 4122772
Sold Date 05/16/24
Style Traditional
Bedrooms 4
Full Baths 2
Half Baths 1
HOA Fees $8/ann
HOA Y/N 1
Abv Grd Liv Area 2,459
Year Built 1994
Lot Size 0.320 Acres
Acres 0.32
Property Description
Fantastic location in the heart of Fort Mill! Enter this well maintained move in ready home to a two story foyer with beautiful wood floors throughout the first floor. The kitchen opens to the great room with tons of natural light from windows opening to the large fenced backyard and deck. Spacious primary bedroom on second floor has vaulted ceilings and a large ensuite bathroom complete with a soaking tub, dual vanity and large walk in closet. One of the 3 bedrooms on the second floor has an attached office/playroom space w/ door. Great space for many uses! Tons of storage in the garage. Concrete driveway has been bumped out to the side for an additional parking space and access to backyard and tidy garbage bins. Fantastic neighborhood with mature trees, home on a beautiful large lot minutes from Charlotte, Indian Land, and Rock Hill. Neighborhood connects to walking trails to Fort Mill parks and shopping. Highly rated and desired schools, easy access to Fort Mill and I-77.
Location
State SC
County York
Zoning Res
Interior
Interior Features Entrance Foyer, Kitchen Island, Pantry, Walk-In Closet(s)
Heating Central, Natural Gas
Cooling Central Air
Flooring Carpet, Vinyl, Wood
Fireplaces Type Family Room, Gas, Wood Burning
Fireplace true
Appliance Dishwasher, Gas Range, Gas Water Heater, Microwave
Exterior
Garage Spaces 2.0
Fence Back Yard
Community Features Walking Trails
Roof Type Shingle
Garage true
Building
Lot Description Corner Lot
Foundation Crawl Space
Sewer Public Sewer
Water City
Architectural Style Traditional
Level or Stories Two
Structure Type Brick Partial,Vinyl
New Construction false
Schools
Elementary Schools Riverview
Middle Schools Banks Trail
High Schools Catawba Ridge
Others
Senior Community false
Acceptable Financing Cash, Conventional, VA Loan
Listing Terms Cash, Conventional, VA Loan
Special Listing Condition None
Read Less Info
Want to know what your home might be worth? Contact us for a FREE valuation!

Our team is ready to help you sell your home for the highest possible price ASAP
© 2025 Listings courtesy of Canopy MLS as distributed by MLS GRID. All Rights Reserved.
Bought with Suzette Gray • Coldwell Banker Realty
"My job is to find and attract mastery-based agents to the office, protect the culture, and make sure everyone is happy! "







