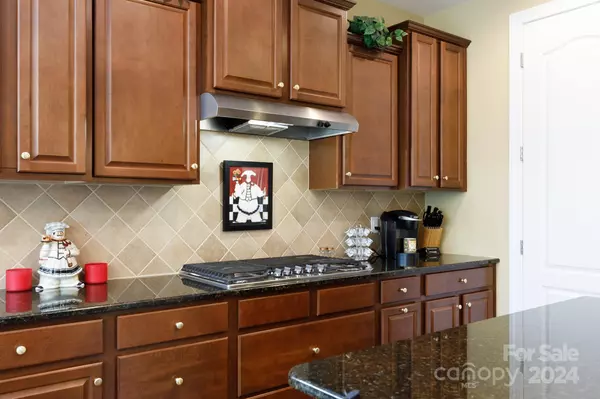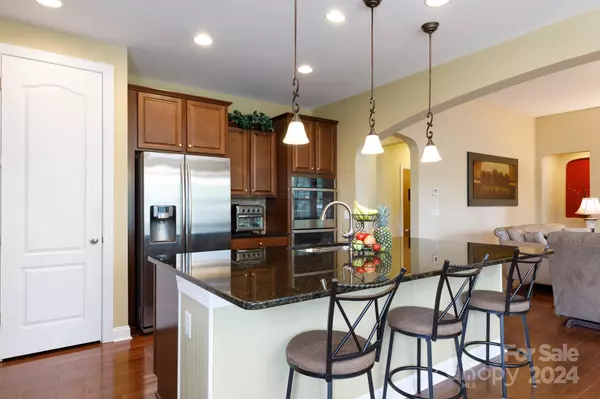$760,000
$750,000
1.3%For more information regarding the value of a property, please contact us for a free consultation.
3 Beds
3 Baths
2,783 SqFt
SOLD DATE : 05/15/2024
Key Details
Sold Price $760,000
Property Type Single Family Home
Sub Type Single Family Residence
Listing Status Sold
Purchase Type For Sale
Square Footage 2,783 sqft
Price per Sqft $273
Subdivision The Forest At Fort Mill
MLS Listing ID 4128834
Sold Date 05/15/24
Bedrooms 3
Full Baths 2
Half Baths 1
HOA Fees $60/ann
HOA Y/N 1
Abv Grd Liv Area 2,783
Year Built 2013
Lot Size 0.400 Acres
Acres 0.4
Property Description
Welcome Home to The Forest at Fort Mill! This highly sought after 3BR, 2.5BA Ranch home is located in one of the most desirable neighborhoods in Fort Mill. The Grand foyer is warm and inviting. The open floor plan is perfect for entertaining a party of any size. Wood plank floors throughout the main living areas, which includes a formal dining room, office, breakfast area, family room and kitchen. The gourmet kitchen offers a HUGE island, double oven, gas range, pantry and generous number of cabinets. Over 400sf of unfinished attic space that could easily be made into a 4th bedroom. Step outside into the spacious screened in porch or sit by the pool and enjoy those warm, summer days. A well manicured lush lawn with a fenced back yard, extensive landscaping and large patio with a stone fireplace. Award winning FM Schools and convenient to shopping, dining, Charlotte, I-77 and I-485. Be sure this one makes your list!
Location
State SC
County York
Zoning R-15
Rooms
Main Level Bedrooms 3
Interior
Interior Features Attic Walk In, Kitchen Island, Open Floorplan, Pantry, Split Bedroom, Walk-In Closet(s)
Heating Central, Forced Air, Natural Gas
Cooling Central Air, Electric
Flooring Carpet, Hardwood
Fireplaces Type Family Room, Outside
Fireplace true
Appliance Dishwasher, Disposal, Double Oven, Electric Oven, Electric Water Heater
Exterior
Exterior Feature In Ground Pool
Garage Spaces 3.0
Fence Back Yard
Utilities Available Cable Available, Electricity Connected, Gas
Roof Type Shingle
Garage true
Building
Foundation Crawl Space
Sewer Public Sewer
Water City
Level or Stories One and One Half
Structure Type Brick Partial,Hardboard Siding
New Construction false
Schools
Elementary Schools Dobys Bridge
Middle Schools Forest Creek
High Schools Catawba Ridge
Others
HOA Name Cusick
Senior Community false
Restrictions Architectural Review
Acceptable Financing Cash, Conventional, VA Loan
Listing Terms Cash, Conventional, VA Loan
Special Listing Condition None
Read Less Info
Want to know what your home might be worth? Contact us for a FREE valuation!

Our team is ready to help you sell your home for the highest possible price ASAP
© 2025 Listings courtesy of Canopy MLS as distributed by MLS GRID. All Rights Reserved.
Bought with Vivian Knight • RE/MAX Executive
"My job is to find and attract mastery-based agents to the office, protect the culture, and make sure everyone is happy! "







