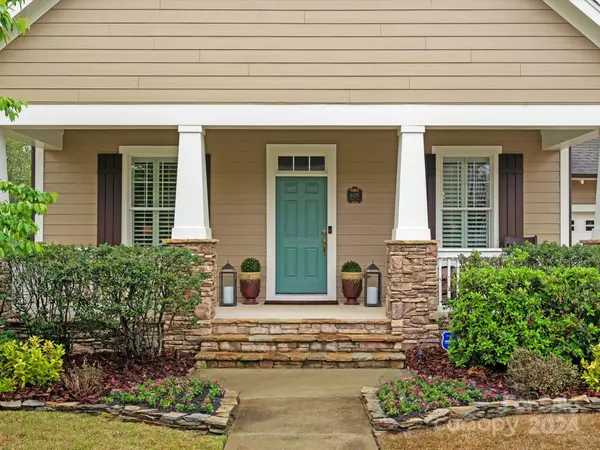$865,000
$839,900
3.0%For more information regarding the value of a property, please contact us for a free consultation.
4 Beds
4 Baths
3,410 SqFt
SOLD DATE : 05/31/2024
Key Details
Sold Price $865,000
Property Type Single Family Home
Sub Type Single Family Residence
Listing Status Sold
Purchase Type For Sale
Square Footage 3,410 sqft
Price per Sqft $253
Subdivision Baxter Village
MLS Listing ID 4122279
Sold Date 05/31/24
Bedrooms 4
Full Baths 4
Construction Status Completed
HOA Fees $91/ann
HOA Y/N 1
Abv Grd Liv Area 3,410
Year Built 2011
Lot Size 10,179 Sqft
Acres 0.2337
Lot Dimensions Per Tax Records
Property Description
Welcome to your new home! This stunning property boasts four spacious bedrooms and four bathrooms for you and your family. As you step inside, you'll be greeted by a bright and airy living space. You will enjoy cooking in your spacious kitchen complete with granite countertops, custom pull out cabinet shelving and plenty of storage space. The master suite is complete with a custom walk-in closet and a spa-like ensuite bathroom featuring a soaking tub and a separate shower. Three additional bedrooms offer flexibility for guests, or home office space.The backyard provides the ideal setting for outdoor gatherings with lush trees backing up to the trails, and a spacious Trex deck screened in porch! Conveniently located in Baxter Village, near top-rated schools, shopping, dining, and recreational amenities, this home offers the best of suburban living. Don't miss your chance to own this exquisite property – schedule a showing today!
Location
State SC
County York
Zoning TND
Rooms
Main Level Bedrooms 3
Interior
Interior Features Attic Stairs Pulldown, Attic Walk In
Heating Central
Cooling Attic Fan, Ceiling Fan(s), Central Air, Zoned
Fireplaces Type Family Room
Fireplace true
Appliance Bar Fridge, Convection Oven, Dishwasher, Disposal, Double Oven, Microwave, Tankless Water Heater, Washer/Dryer, Water Softener
Exterior
Garage Spaces 3.0
Fence Back Yard, Fenced
Community Features Clubhouse, Outdoor Pool, Picnic Area, Playground, Sidewalks, Walking Trails
Utilities Available Cable Connected, Electricity Connected
Roof Type Shingle
Garage true
Building
Lot Description Wooded
Foundation Crawl Space
Builder Name David Weekley
Sewer County Sewer
Water County Water
Level or Stories One and One Half
Structure Type Shingle/Shake
New Construction false
Construction Status Completed
Schools
Elementary Schools Orchard Park
Middle Schools Pleasant Knoll
High Schools Fort Mill
Others
HOA Name Kuester
Senior Community false
Acceptable Financing Cash, Conventional, FHA, VA Loan
Listing Terms Cash, Conventional, FHA, VA Loan
Special Listing Condition None
Read Less Info
Want to know what your home might be worth? Contact us for a FREE valuation!

Our team is ready to help you sell your home for the highest possible price ASAP
© 2025 Listings courtesy of Canopy MLS as distributed by MLS GRID. All Rights Reserved.
Bought with Paige Boykin • EXP Realty LLC Market St
"My job is to find and attract mastery-based agents to the office, protect the culture, and make sure everyone is happy! "







