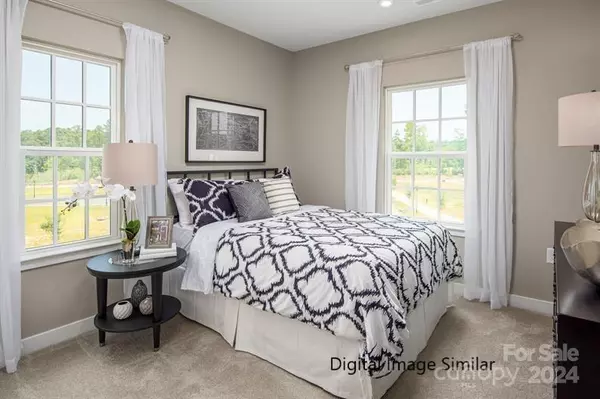$380,000
$380,000
For more information regarding the value of a property, please contact us for a free consultation.
4 Beds
4 Baths
2,237 SqFt
SOLD DATE : 06/11/2024
Key Details
Sold Price $380,000
Property Type Townhouse
Sub Type Townhouse
Listing Status Sold
Purchase Type For Sale
Square Footage 2,237 sqft
Price per Sqft $169
Subdivision Bailey Mills
MLS Listing ID 4107444
Sold Date 06/11/24
Style Traditional,Transitional
Bedrooms 4
Full Baths 3
Half Baths 1
Construction Status Proposed
HOA Fees $200/mo
HOA Y/N 1
Abv Grd Liv Area 2,237
Year Built 2024
Lot Size 2,178 Sqft
Acres 0.05
Lot Dimensions 22x78
Property Description
RARE INVENTORY ALERT! Move into your new Townhome in June. This End Unit Schubert floorplan has over 2200 square feet and includes 4BR, 3.5Baths and a 2 car rear entry garage. It features a Chef's kitchen with a 10' quartz island, 42" white cabinets, walk in pantry, hard surface flooring throughout the foyer, kitchen, dining, family room and all stairs! The third level owner's suite offers a deep soaking tub AND a walk in shower with a bench. Refrigerator and washer/dryer also included in this townhome! This beautiful floorplan, convenient location just outside of Matthews, quick move in time AND a fantastic price all awaits you in Bailey Mills.
Location
State NC
County Union
Building/Complex Name Bailey Mills
Zoning R-22MF
Interior
Interior Features Cable Prewire, Open Floorplan, Pantry, Walk-In Closet(s)
Heating Natural Gas
Cooling Central Air
Flooring Carpet, Tile, Vinyl
Appliance Dishwasher, Disposal, Gas Range, Microwave, Refrigerator, Washer/Dryer
Exterior
Exterior Feature Lawn Maintenance
Garage Spaces 2.0
Waterfront Description None
Roof Type Shingle
Garage true
Building
Lot Description End Unit
Foundation Slab
Builder Name Ryan Homes
Sewer Public Sewer
Water City
Architectural Style Traditional, Transitional
Level or Stories Three
Structure Type Brick Partial,Fiber Cement
New Construction true
Construction Status Proposed
Schools
Elementary Schools Indian Trail
Middle Schools Sun Valley
High Schools Sun Valley
Others
HOA Name Kuester Management
Senior Community false
Acceptable Financing Cash, Conventional, FHA, VA Loan
Listing Terms Cash, Conventional, FHA, VA Loan
Special Listing Condition None
Read Less Info
Want to know what your home might be worth? Contact us for a FREE valuation!

Our team is ready to help you sell your home for the highest possible price ASAP
© 2024 Listings courtesy of Canopy MLS as distributed by MLS GRID. All Rights Reserved.
Bought with Non Member • Canopy Administration

"My job is to find and attract mastery-based agents to the office, protect the culture, and make sure everyone is happy! "







