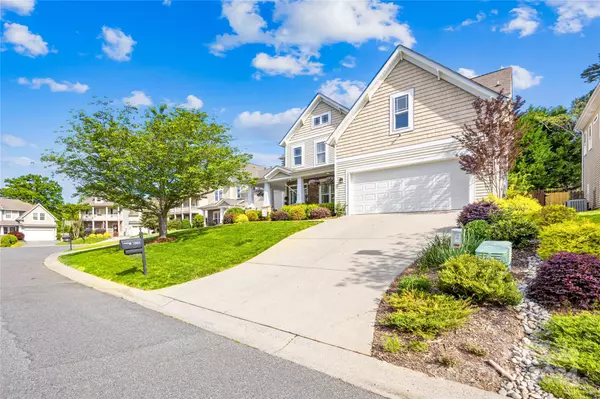$585,000
$585,000
For more information regarding the value of a property, please contact us for a free consultation.
4 Beds
3 Baths
2,918 SqFt
SOLD DATE : 06/14/2024
Key Details
Sold Price $585,000
Property Type Single Family Home
Sub Type Single Family Residence
Listing Status Sold
Purchase Type For Sale
Square Footage 2,918 sqft
Price per Sqft $200
Subdivision Chestnut Oaks
MLS Listing ID 4132942
Sold Date 06/14/24
Bedrooms 4
Full Baths 3
Abv Grd Liv Area 2,918
Year Built 2007
Lot Size 8,276 Sqft
Acres 0.19
Property Description
Welcome to 7008 Holly Grove Ct, with its spacious front porch to welcome friends! Step into luxury when you walk through the front door to a gorgeous family room & dining area providing an abundance of space perfect for entertainment. The heart of the home lies in its impeccably updated kitchen, featuring a sleek gas cooktop, expansive island, & remarkable finishes throughout. A beautiful breakfast area offers a picturesque view of the meticulously landscaped backyard, creating an oasis of tranquility. A main floor bedroom & full bath provide space for overnight guests. Ascend to the upper level and discover a sprawling loft area. The owner's suite epitomizes luxury living, offering a haven of peace with its beautiful en suite bath and expansive closet. Two additional bedrooms & a full bath ensure comfort and convenience for all. The backyard is a dream with stunning landscaping built in fire pit and fenced yard for all to enjoy. The community features a clubhouse and outdoor pool.
Location
State NC
County Union
Zoning AT1
Rooms
Main Level Bedrooms 1
Interior
Heating Forced Air
Cooling Ceiling Fan(s), Central Air
Flooring Carpet, Vinyl
Fireplaces Type Family Room, Fire Pit, Gas
Fireplace true
Appliance Dishwasher, Disposal, Gas Cooktop, Microwave, Wall Oven
Exterior
Exterior Feature Fire Pit
Garage Spaces 2.0
Fence Back Yard, Wood
Community Features Clubhouse, Outdoor Pool, Picnic Area, Playground, Recreation Area, Sidewalks, Walking Trails
Roof Type Composition
Garage true
Building
Foundation Slab
Sewer Public Sewer
Water City
Level or Stories Two
Structure Type Fiber Cement
New Construction false
Schools
Elementary Schools Indian Trail
Middle Schools Sun Valley
High Schools Sun Valley
Others
Senior Community false
Restrictions Architectural Review
Acceptable Financing Cash, Conventional, FHA, VA Loan
Listing Terms Cash, Conventional, FHA, VA Loan
Special Listing Condition None
Read Less Info
Want to know what your home might be worth? Contact us for a FREE valuation!

Our team is ready to help you sell your home for the highest possible price ASAP
© 2024 Listings courtesy of Canopy MLS as distributed by MLS GRID. All Rights Reserved.
Bought with Greg King • Keller Williams Ballantyne Area

"My job is to find and attract mastery-based agents to the office, protect the culture, and make sure everyone is happy! "







