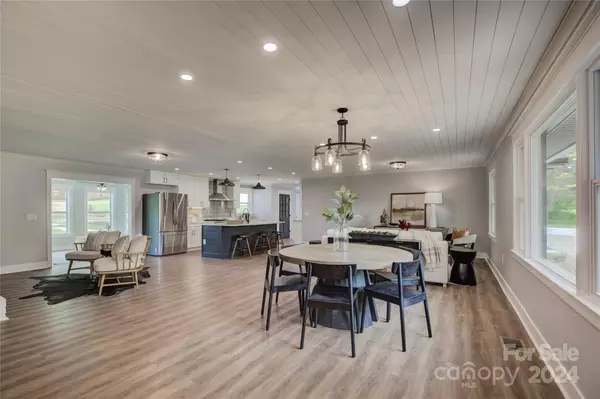$745,000
$745,000
For more information regarding the value of a property, please contact us for a free consultation.
4 Beds
3 Baths
2,616 SqFt
SOLD DATE : 06/18/2024
Key Details
Sold Price $745,000
Property Type Single Family Home
Sub Type Single Family Residence
Listing Status Sold
Purchase Type For Sale
Square Footage 2,616 sqft
Price per Sqft $284
Subdivision Briarwood
MLS Listing ID 4120564
Sold Date 06/18/24
Style Ranch
Bedrooms 4
Full Baths 2
Half Baths 1
Abv Grd Liv Area 2,616
Year Built 1968
Lot Size 1.000 Acres
Acres 1.0
Property Description
Nestled on a serene acre of land, this recently updated one-story home offers a sanctuary of modern comfort. Stepping inside, you're greeted by a seamless blend of contemporary design and timeless elegance, with oversized base and crown mouldings. The heart of the home is undoubtedly the gourmet chef's kitchen, boasting top-of-the-line appliances, sleek quartz countertops, a pot filler with a double oven/gas stove, and ample storage space. Beyond the kitchen lies an oasis backyard, a verdant retreat filled with lush landscaping, and a sparkling pool, perfect for relaxing or entertaining under the warm sun. Tucked away for ultimate privacy is the quiet primary bedroom retreat, exuding a sense of calm with its spacious layout, and luxurious en-suite bathroom featuring heated floors and a zero-entry shower, providing a peaceful escape at the end of each day. Updated ductwork, plumbing & lighting! This home is not just a house; it's a haven where luxury and serenity harmoniously coexist.
Location
State SC
County York
Zoning RC-I
Rooms
Main Level Bedrooms 4
Interior
Interior Features Attic Stairs Pulldown, Breakfast Bar, Built-in Features, Kitchen Island, Open Floorplan, Pantry, Split Bedroom, Walk-In Closet(s)
Heating Forced Air, Natural Gas, Wall Furnace
Cooling Ceiling Fan(s), Central Air, Electric
Flooring Vinyl
Fireplaces Type Gas Log, Great Room, Primary Bedroom, Wood Burning
Fireplace true
Appliance Convection Oven, Dishwasher, Disposal, Exhaust Fan, Exhaust Hood, Gas Oven, Gas Range, Gas Water Heater, Plumbed For Ice Maker, Refrigerator, Washer/Dryer
Exterior
Exterior Feature In-Ground Irrigation, In Ground Pool
Fence Back Yard, Fenced, Partial, Privacy, Wood
Utilities Available Electricity Connected, Gas
Garage false
Building
Lot Description Wooded
Foundation Crawl Space
Sewer Septic Installed
Water Well
Architectural Style Ranch
Level or Stories One
Structure Type Brick Partial,Wood
New Construction false
Schools
Elementary Schools Dobys Bridge
Middle Schools Forest Creek
High Schools Catawba Ridge
Others
Senior Community false
Acceptable Financing Cash, Conventional, FHA, VA Loan
Listing Terms Cash, Conventional, FHA, VA Loan
Special Listing Condition None
Read Less Info
Want to know what your home might be worth? Contact us for a FREE valuation!

Our team is ready to help you sell your home for the highest possible price ASAP
© 2025 Listings courtesy of Canopy MLS as distributed by MLS GRID. All Rights Reserved.
Bought with Matthew Boland • Premier Sotheby's International Realty
"My job is to find and attract mastery-based agents to the office, protect the culture, and make sure everyone is happy! "







