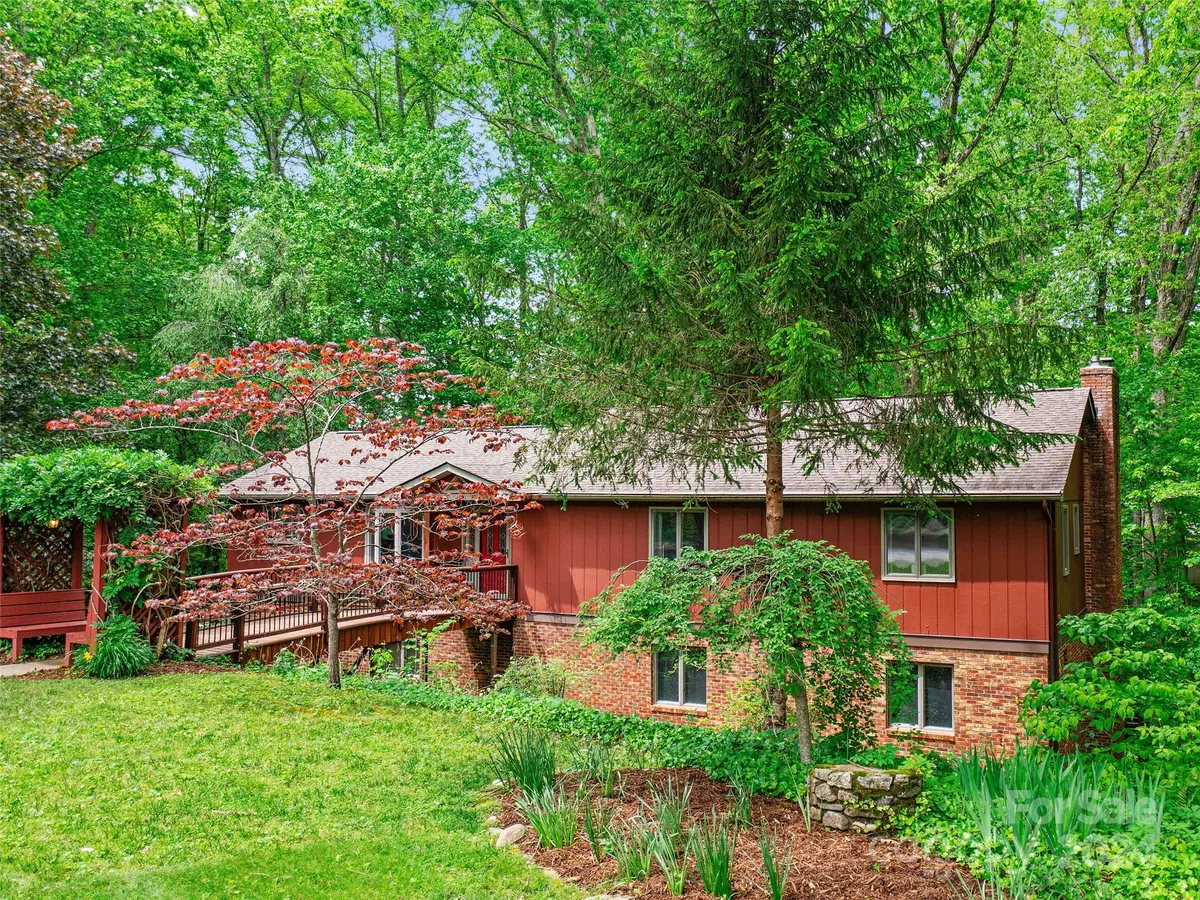$880,000
$890,000
1.1%For more information regarding the value of a property, please contact us for a free consultation.
5 Beds
5 Baths
4,056 SqFt
SOLD DATE : 06/20/2024
Key Details
Sold Price $880,000
Property Type Single Family Home
Sub Type Single Family Residence
Listing Status Sold
Purchase Type For Sale
Square Footage 4,056 sqft
Price per Sqft $216
Subdivision Woodland Hills
MLS Listing ID 4138626
Sold Date 06/20/24
Bedrooms 5
Full Baths 4
Half Baths 1
Abv Grd Liv Area 3,159
Year Built 1980
Lot Size 1.720 Acres
Acres 1.72
Property Description
Nestled on a 1.7ac cul-de-sac lot, this immaculate home offers privacy & convenience. Step into the heart of the home to an amazing custom kitchen adorned with cherry cabinets and designed for both functionality & style. The kitchen is a dream come true for chefs & families alike. Relax & unwind on the deck, offering a symphony of birds in the fenced backyard with walking trails. The main level is accessible with no steps from the street. The mid-level features a family room with a wood-burning fireplace creating a cozy ambiance for gatherings, an oversized laundry & garage for plenty of storage & a 4th bedroom/full bath. Venture downstairs to find the basement apartment, perfect multi-generational living or income producing tenants. Accessible from both the driveway level & interior stairs, this apartment offers flexibility & privacy. The community lake & walking trail is a nice 10 min walk. Downtown Asheville is just a 10 min drive! Welcome to your sanctuary in the heart of nature!
Location
State NC
County Buncombe
Zoning R-1
Rooms
Basement Apartment, Daylight, Exterior Entry, Interior Entry, Storage Space, Walk-Out Access
Main Level Bedrooms 3
Interior
Interior Features Attic Stairs Pulldown, Entrance Foyer, Pantry, Storage, Walk-In Closet(s)
Heating Ductless, Electric, Heat Pump, Wood Stove, Zoned
Cooling Central Air, Ductless, Zoned
Flooring Cork, Tile, Wood
Fireplaces Type Family Room, Wood Burning, Wood Burning Stove, Other - See Remarks
Fireplace true
Appliance Convection Oven, Dishwasher, Disposal, Down Draft, Electric Oven, Electric Range, Electric Water Heater, Filtration System, Microwave, Plumbed For Ice Maker, Refrigerator, Water Softener
Exterior
Exterior Feature Fire Pit
Garage Spaces 2.0
Fence Back Yard
Utilities Available Cable Connected, Electricity Connected
Roof Type Shingle
Garage true
Building
Lot Description Cul-De-Sac, Wooded
Foundation Other - See Remarks
Sewer Public Sewer
Water Well
Level or Stories Two
Structure Type Brick Partial,Wood
New Construction false
Schools
Elementary Schools Weaverville/N. Windy Ridge
Middle Schools North Buncombe
High Schools North Buncombe
Others
Senior Community false
Restrictions Deed
Acceptable Financing Cash, Conventional
Listing Terms Cash, Conventional
Special Listing Condition None
Read Less Info
Want to know what your home might be worth? Contact us for a FREE valuation!

Our team is ready to help you sell your home for the highest possible price ASAP
© 2024 Listings courtesy of Canopy MLS as distributed by MLS GRID. All Rights Reserved.
Bought with Erin Walton • Mosaic Community Lifestyle Realty

"My job is to find and attract mastery-based agents to the office, protect the culture, and make sure everyone is happy! "







