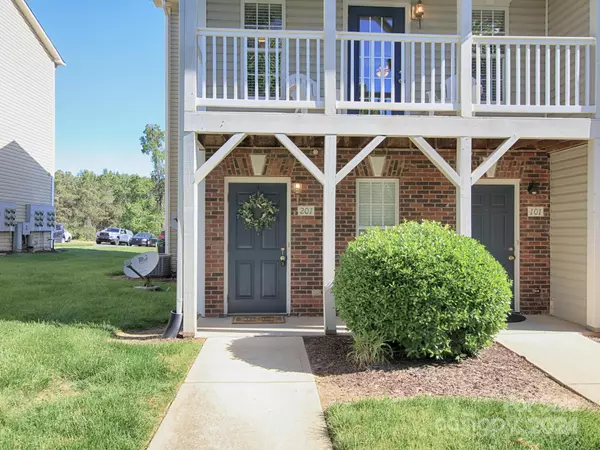$280,000
$280,000
For more information regarding the value of a property, please contact us for a free consultation.
3 Beds
3 Baths
1,751 SqFt
SOLD DATE : 06/26/2024
Key Details
Sold Price $280,000
Property Type Condo
Sub Type Condominium
Listing Status Sold
Purchase Type For Sale
Square Footage 1,751 sqft
Price per Sqft $159
Subdivision Station 115
MLS Listing ID 4129103
Sold Date 06/26/24
Style Charleston
Bedrooms 3
Full Baths 2
Half Baths 1
HOA Fees $136/mo
HOA Y/N 1
Abv Grd Liv Area 1,751
Year Built 2003
Property Description
Location, condition, price! This beautiful 3-bedroom end unit in Station 115 offers an open living area with laminate plank flooring, new tile in baths and laundry, updated hardware, neutral paint and wide stairways. Step outside and enjoy the fresh air from the Charleston-style veranda or sunny back deck. An electric fireplace with stacked stone surround provides warmth and a pretty focal point in the living room. The spacious kitchen features a pantry and is adjacent to the laundry making it easy to multitask with cooking and washing clothes. Upstairs is the primary ensuite with a full bath and two closets. Two more bedrooms and another full bath complete the upper level. Two Heat Pumps: Trane-2013 and Rheem-2016. Continuum 115 offers an OPTIONAL membership to the fitness center, pool, and communal spaces. Convenient to Lowe's Corporate Headquarters, Lake Norman Regional Medical Center, and quaint downtown Mooresville, or hop on I-77 for a short trip to Charlotte and all it offers!
Location
State NC
County Iredell
Building/Complex Name Station 115
Zoning CM
Interior
Interior Features Attic Other, Cable Prewire, Open Floorplan, Pantry, Walk-In Closet(s)
Heating Electric, Heat Pump
Cooling Ceiling Fan(s), Central Air, Heat Pump
Flooring Carpet, Laminate
Fireplaces Type Electric, Living Room
Fireplace true
Appliance Dishwasher, Electric Range, Electric Water Heater, Exhaust Fan, Plumbed For Ice Maker, Self Cleaning Oven
Exterior
Exterior Feature Lawn Maintenance
Community Features Business Center, Clubhouse, Dog Park, Fitness Center, Outdoor Pool, Recreation Area, Sidewalks, Street Lights
Utilities Available Cable Available, Electricity Connected
Roof Type Composition
Garage false
Building
Lot Description End Unit
Foundation Slab
Builder Name BO of NC
Sewer Public Sewer
Water City
Architectural Style Charleston
Level or Stories Three
Structure Type Brick Partial,Vinyl
New Construction false
Schools
Elementary Schools Coddle Creek
Middle Schools Woodland Heights
High Schools Lake Norman
Others
HOA Name Alluvia
Senior Community false
Restrictions Subdivision
Acceptable Financing Cash, Conventional, FHA, VA Loan
Listing Terms Cash, Conventional, FHA, VA Loan
Special Listing Condition None
Read Less Info
Want to know what your home might be worth? Contact us for a FREE valuation!

Our team is ready to help you sell your home for the highest possible price ASAP
© 2024 Listings courtesy of Canopy MLS as distributed by MLS GRID. All Rights Reserved.
Bought with Jimmy Stone • RE/MAX Crossroads

"My job is to find and attract mastery-based agents to the office, protect the culture, and make sure everyone is happy! "







