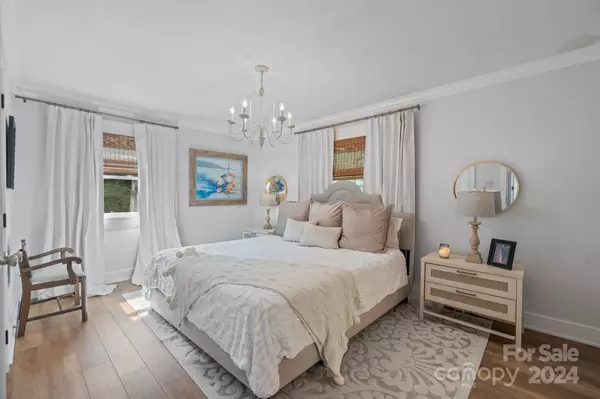$800,000
$800,000
For more information regarding the value of a property, please contact us for a free consultation.
4 Beds
3 Baths
2,788 SqFt
SOLD DATE : 06/27/2024
Key Details
Sold Price $800,000
Property Type Single Family Home
Sub Type Single Family Residence
Listing Status Sold
Purchase Type For Sale
Square Footage 2,788 sqft
Price per Sqft $286
Subdivision Providence Plantation
MLS Listing ID 4137948
Sold Date 06/27/24
Style Transitional
Bedrooms 4
Full Baths 3
Abv Grd Liv Area 2,788
Year Built 1970
Lot Size 0.770 Acres
Acres 0.77
Property Description
Welcome to this elegant 4-bedroom, 3-bath stately home, where light and airy spaces meet timeless class. Enjoy the open floor plan, a beautiful kitchen perfect for entertaining and 2 cozy family rooms (main with brand new wood burning stove in 2024 & upper with new electric fireplace in 2023). There are 2 primary Bedrooms (main level & upper level), complemented by 2 additional Bedrooms on upper. Also enjoy an additional Bonus Room on the main level....perfect for making many family memories. Located in a sought-after Providence Plantation neighborhood, on 0.77 acres, this home combines luxury and comfort, making it an ideal setting for both relaxation and entertaining. Discover the perfect blend of style and functionality in this dream home!
Please note, all new windows were installed (2023) and both main and upper floors have been updated (2024). Newly installed backyard fence (2023).
Please note, Middle School will change to Jay M. Robinson starting 2025-2026 school year.
Location
State NC
County Mecklenburg
Zoning R3
Rooms
Main Level Bedrooms 1
Interior
Interior Features Attic Stairs Pulldown
Heating Forced Air, Natural Gas
Cooling Attic Fan, Ceiling Fan(s), Central Air
Flooring Laminate
Fireplaces Type Electric, Wood Burning Stove
Fireplace true
Appliance Dishwasher, Disposal, Electric Water Heater, Gas Range, Microwave, Refrigerator, Washer/Dryer
Exterior
Fence Back Yard
Community Features Clubhouse, Outdoor Pool, Picnic Area, Playground, Street Lights, Tennis Court(s)
Utilities Available Gas
Roof Type Shingle
Garage false
Building
Lot Description Corner Lot, Cul-De-Sac
Foundation Slab
Sewer Septic Installed
Water City
Architectural Style Transitional
Level or Stories Two
Structure Type Brick Full
New Construction false
Schools
Elementary Schools Providence Spring
Middle Schools Crestdale
High Schools Providence
Others
Senior Community false
Acceptable Financing Cash, Conventional
Listing Terms Cash, Conventional
Special Listing Condition None
Read Less Info
Want to know what your home might be worth? Contact us for a FREE valuation!

Our team is ready to help you sell your home for the highest possible price ASAP
© 2024 Listings courtesy of Canopy MLS as distributed by MLS GRID. All Rights Reserved.
Bought with Ammie Mowery • EXP Realty LLC Rock Hill

"My job is to find and attract mastery-based agents to the office, protect the culture, and make sure everyone is happy! "







