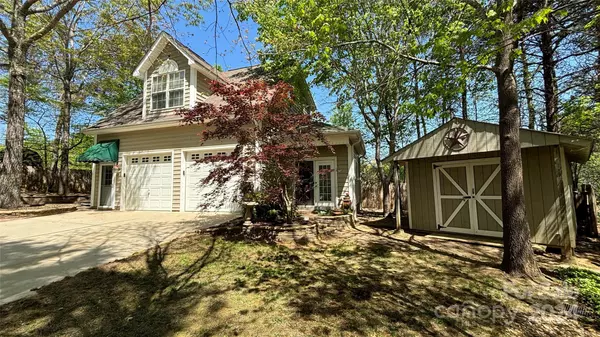$524,900
$524,900
For more information regarding the value of a property, please contact us for a free consultation.
3 Beds
4 Baths
2,664 SqFt
SOLD DATE : 06/27/2024
Key Details
Sold Price $524,900
Property Type Single Family Home
Sub Type Single Family Residence
Listing Status Sold
Purchase Type For Sale
Square Footage 2,664 sqft
Price per Sqft $197
Subdivision Hunters Bluff
MLS Listing ID 4131309
Sold Date 06/27/24
Bedrooms 3
Full Baths 3
Half Baths 1
Abv Grd Liv Area 1,752
Year Built 1995
Lot Size 0.730 Acres
Acres 0.73
Lot Dimensions 33x202x126x162x201
Property Description
AMAZING 3BR/2.5BA CUL-DE-SAC HOME on PRIVATE and BEAUTIFULLY LANDSCAPED .73AC! Home boasts a MAIN LEVEL PRIMARY EN-SUITE BEDROOM, w/attached 2 car garage, 2 upper level guest bedrooms w/HIDDEN play cubby/storage area. SEPARATE IN-LAW/GUEST QUARTERS has a 2 car garage w/workshop, washer, equipped kitchen, full bath and private deck! AND there’s a separate private studio attached to guest quarters w/interior/exterior private access! Home and guest quarters have generator connections! ADDITIONALLY, there is a powered shed/workshop, outdoor hot tub on covered side deck, a huge covered/screened entertainment space, and awesome outdoor paved patio area. BRING YOUR TOYS! MASSIVE cleared private and fenced lower level section of the property is accessed via outdoor stairs or second GATED driveway and offers covered boat/RV storage w/attached storage and attached 1-car carport, an additional 2-car carport, and space for TONS of additional parking or whatever you can dream up!
Location
State NC
County Lincoln
Zoning R-S
Rooms
Main Level Bedrooms 1
Interior
Interior Features Built-in Features, Cable Prewire, Entrance Foyer, Open Floorplan, Storage
Heating Ductless, Electric, Forced Air, Heat Pump, Natural Gas
Cooling Ceiling Fan(s), Central Air, Ductless, Electric
Flooring Carpet, Tile, Vinyl, Wood
Fireplaces Type Family Room, Gas, Gas Log
Fireplace true
Appliance Convection Oven, Dishwasher, Disposal, Double Oven, Electric Oven, Gas Water Heater, Microwave, Plumbed For Ice Maker, Self Cleaning Oven, Wall Oven
Exterior
Exterior Feature Fire Pit, Hot Tub, Rainwater Catchment, Other - See Remarks
Garage Spaces 4.0
Fence Back Yard, Fenced, Privacy, Wood
Utilities Available Cable Available, Cable Connected, Electricity Connected, Gas, Phone Connected, Underground Power Lines, Underground Utilities, Wired Internet Available
Roof Type Shingle
Garage true
Building
Lot Description Cul-De-Sac, Private, Wooded, Other - See Remarks
Foundation Slab
Sewer County Sewer
Water County Water
Level or Stories Two
Structure Type Vinyl
New Construction false
Schools
Elementary Schools Catawba Springs
Middle Schools East Lincoln
High Schools East Lincoln
Others
Senior Community false
Acceptable Financing Cash, Conventional
Listing Terms Cash, Conventional
Special Listing Condition None
Read Less Info
Want to know what your home might be worth? Contact us for a FREE valuation!

Our team is ready to help you sell your home for the highest possible price ASAP
© 2024 Listings courtesy of Canopy MLS as distributed by MLS GRID. All Rights Reserved.
Bought with Matt Stone • Stone Realty Group

"My job is to find and attract mastery-based agents to the office, protect the culture, and make sure everyone is happy! "







