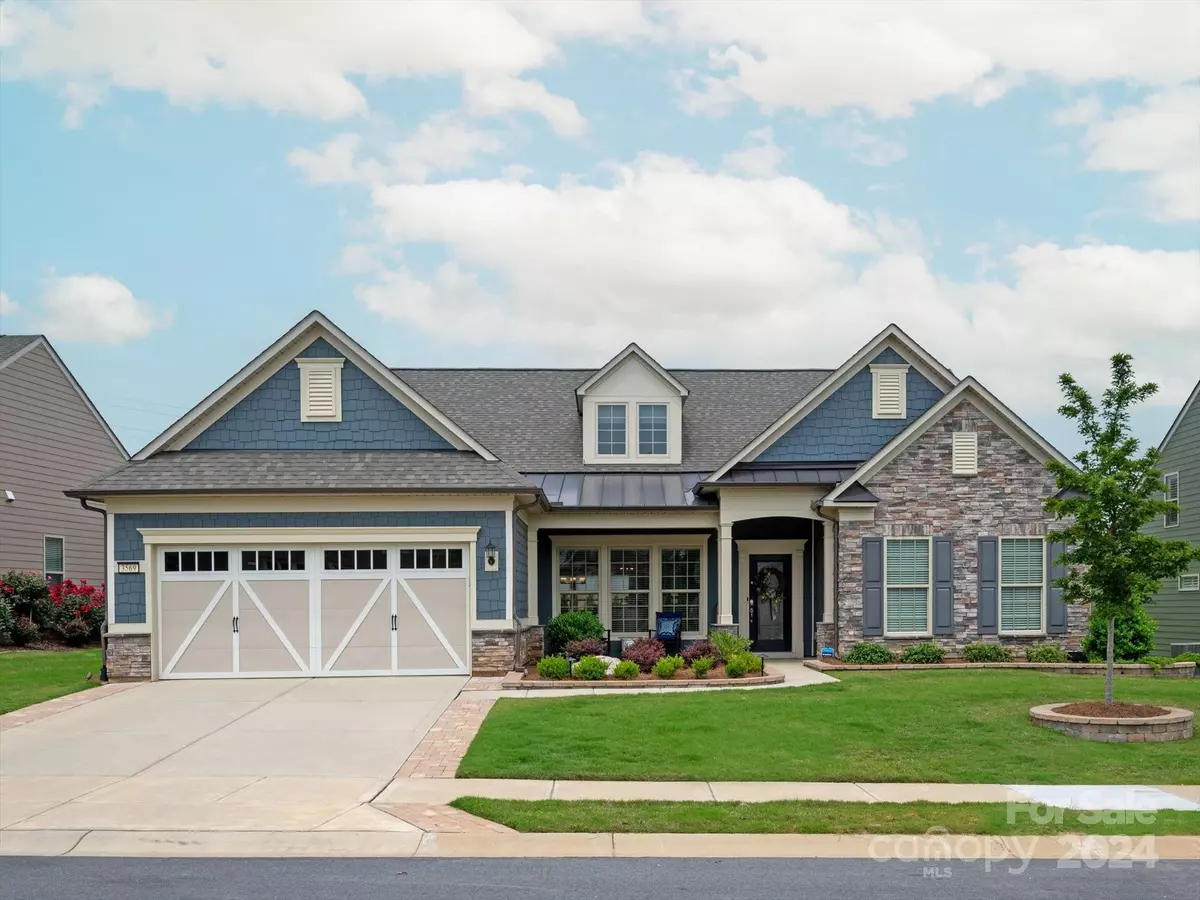$870,000
$850,000
2.4%For more information regarding the value of a property, please contact us for a free consultation.
3 Beds
4 Baths
3,490 SqFt
SOLD DATE : 07/02/2024
Key Details
Sold Price $870,000
Property Type Single Family Home
Sub Type Single Family Residence
Listing Status Sold
Purchase Type For Sale
Square Footage 3,490 sqft
Price per Sqft $249
Subdivision Carolina Orchards
MLS Listing ID 4141391
Sold Date 07/02/24
Style Arts and Crafts
Bedrooms 3
Full Baths 3
Half Baths 1
HOA Fees $315/mo
HOA Y/N 1
Abv Grd Liv Area 3,490
Year Built 2020
Lot Size 8,276 Sqft
Acres 0.19
Property Description
Welcome home to this stunning Customized Carolina Orchards (Fort Mill, SC) 55+ Community home. Enjoy resort style living in this Cul-de-sac location w/your own personal putting green in the backyard; extended paver patio; built in outdoor Bull Gas grilling station;custom boulder water feature & screened back porch. The perfect open floorplan for entertaining all your guests. Primary on main level as well as an add'l guest suite w/full bath & seperate office. Upstairs you will find a spacious loft & an add'l bedroom (currently used as a movie room) & a full bath. Too many upgrades to list fully: Stacked stone fireplace and Custom built in bar w/bev fridge in GR;Ext. kitchen island & bar seating; soft close drawers & pull out shelving;Quartz countertops; touchless Kitchen faucet; custom built in pantry and closets throughout; Epoxy flooring in garage; tankless water heater; & walk-in storage. Amenities: Indoor & Outdoor pool; full gym; activity clubs; tennis & pickleball courts and more.
Location
State SC
County York
Zoning Res
Rooms
Main Level Bedrooms 2
Interior
Interior Features Attic Walk In, Breakfast Bar, Built-in Features, Drop Zone, Entrance Foyer, Kitchen Island, Open Floorplan, Walk-In Closet(s), Walk-In Pantry
Heating Central
Cooling Central Air
Flooring Carpet, Tile, Other - See Remarks
Fireplaces Type Gas, Great Room
Fireplace true
Appliance Dishwasher, Disposal, Gas Cooktop, Gas Water Heater, Microwave, Tankless Water Heater, Wall Oven, Wine Refrigerator
Exterior
Exterior Feature Gas Grill, In-Ground Irrigation, Lawn Maintenance, Outdoor Kitchen
Garage Spaces 3.0
Community Features Fifty Five and Older, Clubhouse, Fitness Center, Game Court, Hot Tub, Indoor Pool, Outdoor Pool, Picnic Area, Recreation Area, Sidewalks, Street Lights, Tennis Court(s), Walking Trails, Other
Roof Type Shingle
Garage true
Building
Lot Description Cul-De-Sac
Foundation Slab
Sewer County Sewer
Water County Water
Architectural Style Arts and Crafts
Level or Stories One and One Half
Structure Type Hardboard Siding,Stone
New Construction false
Schools
Elementary Schools Unspecified
Middle Schools Unspecified
High Schools Unspecified
Others
HOA Name CAMs
Senior Community true
Restrictions Architectural Review,Livestock Restriction,Manufactured Home Not Allowed,Signage,Subdivision
Acceptable Financing Cash, Conventional, Nonconforming Loan
Listing Terms Cash, Conventional, Nonconforming Loan
Special Listing Condition None
Read Less Info
Want to know what your home might be worth? Contact us for a FREE valuation!

Our team is ready to help you sell your home for the highest possible price ASAP
© 2025 Listings courtesy of Canopy MLS as distributed by MLS GRID. All Rights Reserved.
Bought with Tommy Williams • The Agency - Charlotte
"My job is to find and attract mastery-based agents to the office, protect the culture, and make sure everyone is happy! "







