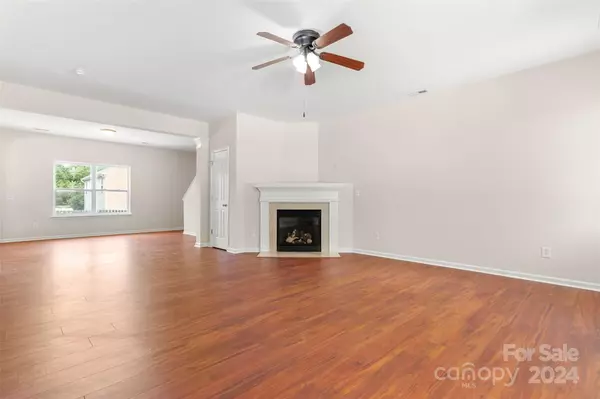$425,000
$425,000
For more information regarding the value of a property, please contact us for a free consultation.
4 Beds
3 Baths
2,400 SqFt
SOLD DATE : 07/02/2024
Key Details
Sold Price $425,000
Property Type Single Family Home
Sub Type Single Family Residence
Listing Status Sold
Purchase Type For Sale
Square Footage 2,400 sqft
Price per Sqft $177
Subdivision Sandy Pointe
MLS Listing ID 4144290
Sold Date 07/02/24
Bedrooms 4
Full Baths 2
Half Baths 1
HOA Fees $21/ann
HOA Y/N 1
Abv Grd Liv Area 2,400
Year Built 2005
Lot Size 7,405 Sqft
Acres 0.17
Property Description
Fabulous 4 bedroom/2.5 bath spacious home just hit the market in beautiful Sandy Pointe Subdivision in Fort Mill. Freshly painted in neutral color throughout. New carpet upstairs. Inviting oversized family room with gas fireplace, kitchen with island with tons of cabinets and natural light, with open kitchen/dining area, and a nice versatile loft area for the perfect game room, hobby area, office or home theater. Appliances to remain. Spacious primary suite with vaulted ceilings, oversized closet and separate tub and shower in primary bath. Enjoy grilling out on the patio or entertain friends and family. Private fenced back yard. Newer AC unit-replaced in 2023 and roof replaced in 2020. Conveniently located with close proximity to downtown Fort Mill, I-77 and just a quick drive to the Ballantyne and Indian Land areas. A must see home! Can close quickly!! Call to schedule your viewing today.
Location
State SC
County York
Zoning R3
Interior
Heating Central, Forced Air
Cooling Ceiling Fan(s), Central Air
Fireplaces Type Family Room, Gas
Fireplace true
Appliance Dishwasher, Disposal, Electric Range
Exterior
Garage Spaces 2.0
Fence Back Yard, Fenced
Utilities Available Cable Available, Cable Connected, Electricity Connected, Gas
Garage true
Building
Lot Description Level, Private
Foundation Slab
Sewer Public Sewer
Water City
Level or Stories Two
Structure Type Vinyl
New Construction false
Schools
Elementary Schools Unspecified
Middle Schools Unspecified
High Schools Unspecified
Others
HOA Name Cedar Management
Senior Community false
Acceptable Financing Cash, Conventional, FHA, USDA Loan, VA Loan
Listing Terms Cash, Conventional, FHA, USDA Loan, VA Loan
Special Listing Condition None
Read Less Info
Want to know what your home might be worth? Contact us for a FREE valuation!

Our team is ready to help you sell your home for the highest possible price ASAP
© 2025 Listings courtesy of Canopy MLS as distributed by MLS GRID. All Rights Reserved.
Bought with Marilyn Santiago • DASH Carolina
"My job is to find and attract mastery-based agents to the office, protect the culture, and make sure everyone is happy! "







