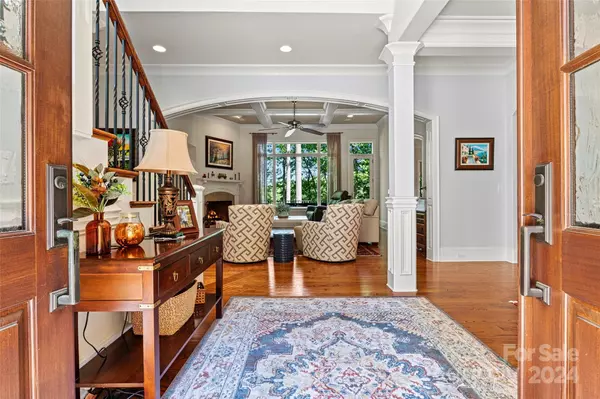$2,340,000
$2,499,000
6.4%For more information regarding the value of a property, please contact us for a free consultation.
4 Beds
6 Baths
5,783 SqFt
SOLD DATE : 07/12/2024
Key Details
Sold Price $2,340,000
Property Type Single Family Home
Sub Type Single Family Residence
Listing Status Sold
Purchase Type For Sale
Square Footage 5,783 sqft
Price per Sqft $404
Subdivision Northview Harbour
MLS Listing ID 4135520
Sold Date 07/12/24
Bedrooms 4
Full Baths 5
Half Baths 1
HOA Fees $124/ann
HOA Y/N 1
Abv Grd Liv Area 4,096
Year Built 2011
Lot Size 1.060 Acres
Acres 1.06
Property Description
You WANT to SEE this! *Waterfront views from nearly every room in the house* Motivated sellers on this gorgeous, custom waterfront home. Boat and furnishings are negotiable also. Upon entry you are greeted with lovely hardwood floors, coffered ceilings, and a serene, picturesque view of the lake. There was truly no detail overlooked in the craftsmanship of this luxurious home. Boasting a chef's kitchen complete with high end appliances, double oven, subzero wine fridge, granite countertops, pot filler, and more. Enjoy dinner or cocktails on the screened porch with fireplace looking over the water. Flaunting 3 floors of spectacular living options you can take the elevator to top floor to find a sitting room/office, and 3 bedrooms all with ensuite bathrooms. Head down to the basement where you are sure to enjoy the wine cellar, fireplace, billiard table, exercise room, & walk out view of the water. The manicured lot is over an acre and nestled among a canopy of trees. Storage galore!!
Location
State NC
County Catawba
Zoning R-30
Body of Water Lake Norman
Rooms
Basement Finished, Walk-Out Access
Main Level Bedrooms 1
Interior
Interior Features Attic Finished, Drop Zone, Elevator, Entrance Foyer, Pantry, Storage, Walk-In Closet(s), Walk-In Pantry
Heating Heat Pump
Cooling Ceiling Fan(s), Central Air
Flooring Carpet, Tile, Wood
Fireplaces Type Gas Log, Living Room
Fireplace true
Appliance Bar Fridge, Dishwasher, Double Oven, Gas Cooktop, Microwave, Refrigerator, Wine Refrigerator
Exterior
Exterior Feature Elevator
Garage Spaces 3.0
Fence Back Yard, Fenced
Community Features Outdoor Pool, Sidewalks, Street Lights, Tennis Court(s)
Utilities Available Cable Available, Propane
Waterfront Description Boat Lift,Covered structure,Dock,Pier
View Long Range, Water, Year Round
Roof Type Shingle
Garage true
Building
Lot Description Private, Wooded, Views, Waterfront
Foundation Basement
Sewer Septic Installed
Water City
Level or Stories Two
Structure Type Hard Stucco,Stone
New Construction false
Schools
Elementary Schools Sherrills Ford
Middle Schools Mill Creek
High Schools Bandys
Others
HOA Name CSI Communities
Senior Community false
Acceptable Financing Cash, Conventional
Listing Terms Cash, Conventional
Special Listing Condition None
Read Less Info
Want to know what your home might be worth? Contact us for a FREE valuation!

Our team is ready to help you sell your home for the highest possible price ASAP
© 2024 Listings courtesy of Canopy MLS as distributed by MLS GRID. All Rights Reserved.
Bought with Nancy Lewis • EXP Realty LLC Mooresville

"My job is to find and attract mastery-based agents to the office, protect the culture, and make sure everyone is happy! "







