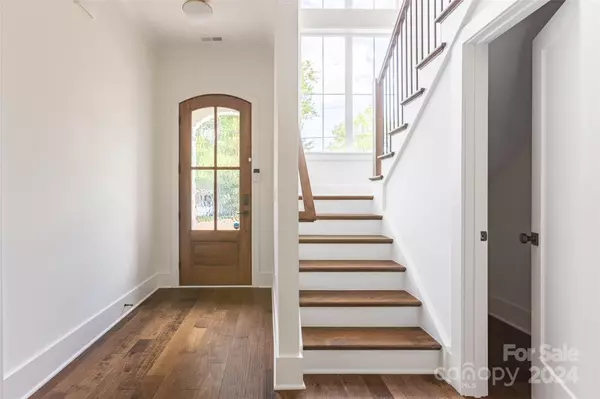$799,000
$799,000
For more information regarding the value of a property, please contact us for a free consultation.
4 Beds
3 Baths
2,644 SqFt
SOLD DATE : 07/18/2024
Key Details
Sold Price $799,000
Property Type Single Family Home
Sub Type Single Family Residence
Listing Status Sold
Purchase Type For Sale
Square Footage 2,644 sqft
Price per Sqft $302
Subdivision Summit View
MLS Listing ID 4153291
Sold Date 07/18/24
Style Traditional
Bedrooms 4
Full Baths 3
Construction Status Completed
Abv Grd Liv Area 2,644
Year Built 2024
Lot Size 6,316 Sqft
Acres 0.145
Lot Dimensions 88 x 174
Property Description
Come tour the latest project from the award winning Springdale Custom Builders in the burgeoning Enderly Park on the Westside, and just on the outskirts of Uptown. You will find the Thrift Rd retail corridor just a short dog walk away. Coffee, breweries, distilleries, restaurants. But enough about the neighborhood! Detailed construction, w custom finishes, this home has 10ft ceilings on 1st floor w impressive 8ft doors. Kitchen has gourmet Kitchen Aid appliances, quartzite counters, engineered hardwood floors, induction range w/ warming drawer, & work station in kitchen. Oak staircase. Bathrooms boast of frameless showers, full tile shower/tub walls. Truly a great layout thru this home. Car charging plug in garage. Brick veneer exterior w fiber cement siding & a fenced in backyard, plus some city views. While you are there, please step next door to view the 2nd Springdale home, 802 Ambassador. Similar floor plan, each having their own identity.
Location
State NC
County Mecklenburg
Zoning R5
Rooms
Main Level Bedrooms 1
Interior
Interior Features Attic Stairs Pulldown, Kitchen Island, Open Floorplan, Walk-In Closet(s)
Heating Forced Air
Cooling Central Air
Flooring Tile, Wood
Fireplaces Type Electric, Living Room
Fireplace true
Appliance Dishwasher, Electric Range, Exhaust Hood, Plumbed For Ice Maker, Refrigerator
Exterior
Garage Spaces 1.0
Fence Back Yard, Wood
View City
Roof Type Shingle
Garage true
Building
Foundation Slab
Builder Name Springdale Custom Builders
Sewer Public Sewer
Water City
Architectural Style Traditional
Level or Stories Two
Structure Type Fiber Cement
New Construction true
Construction Status Completed
Schools
Elementary Schools Ashley Park
Middle Schools Ashley Park
High Schools West Charlotte
Others
Senior Community false
Acceptable Financing Cash, Conventional
Listing Terms Cash, Conventional
Special Listing Condition None
Read Less Info
Want to know what your home might be worth? Contact us for a FREE valuation!

Our team is ready to help you sell your home for the highest possible price ASAP
© 2024 Listings courtesy of Canopy MLS as distributed by MLS GRID. All Rights Reserved.
Bought with Goldee Payton • COMPASS

"My job is to find and attract mastery-based agents to the office, protect the culture, and make sure everyone is happy! "







