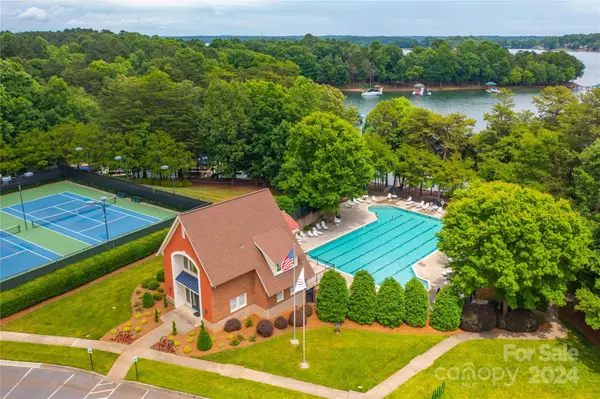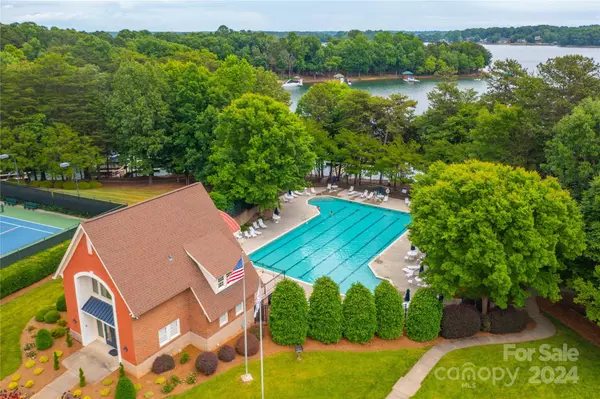$1,250,000
$1,250,000
For more information regarding the value of a property, please contact us for a free consultation.
1 Bed
2 Baths
3,534 SqFt
SOLD DATE : 08/26/2024
Key Details
Sold Price $1,250,000
Property Type Single Family Home
Sub Type Single Family Residence
Listing Status Sold
Purchase Type For Sale
Square Footage 3,534 sqft
Price per Sqft $353
Subdivision Sailview
MLS Listing ID 4171754
Sold Date 08/26/24
Style Transitional
Bedrooms 1
Full Baths 1
Half Baths 1
HOA Fees $74/ann
HOA Y/N 1
Abv Grd Liv Area 2,225
Year Built 2004
Lot Size 0.557 Acres
Acres 0.557
Lot Dimensions 102X167X147X276
Property Description
Welcome to this stunning waterfront home in the desirable community of Sailview located on the Western Shores of Lake Norman. With over 3400 sq ft of living space, this 3 bedroom, 3.5 bath home offers luxurious living on the shores of Lake Norman. The open-concept main level features soaring ceilings, a gourmet kitchen with granite countertops and luxury appliances, a cozy fireplace in the great room, and a spacious master suite with a spa-like bath. Enjoy breathtaking views of the lake from the large windows and expansive deck. The lower level boasts a walkout basement with a rec room, wet bar, and additional bedrooms for guests or family members. Step outside to the terrace or lower level patio and take in your backyard's serene lake views. This home also includes a deeded walk-to boat slip for easy access to the water. Sailview community amenities include a clubhouse, pool, tennis courts, and walking trails. Conveniently located near shopping and restaurants.
Location
State NC
County Lincoln
Zoning R-SF
Body of Water Lake Norman
Rooms
Basement Daylight, Exterior Entry, Interior Entry, Partially Finished, Storage Space, Walk-Out Access
Main Level Bedrooms 1
Interior
Interior Features Attic Stairs Pulldown, Breakfast Bar, Built-in Features, Cable Prewire, Entrance Foyer, Kitchen Island, Open Floorplan, Pantry, Split Bedroom, Storage, Walk-In Closet(s), Walk-In Pantry, Wet Bar
Heating Central, Forced Air, Natural Gas
Cooling Ceiling Fan(s), Central Air
Flooring Tile, Wood
Fireplaces Type Family Room, Gas
Fireplace true
Appliance Convection Oven, Dishwasher, Disposal, Double Oven, Gas Cooktop, Gas Water Heater
Exterior
Garage Spaces 2.0
Community Features Clubhouse, Lake Access, Picnic Area, Playground, Sidewalks, Tennis Court(s), Walking Trails, Other
Utilities Available Cable Available, Cable Connected, Electricity Connected, Gas
Waterfront Description Boat Slip (Deed)
View Long Range, Water, Year Round
Roof Type Shingle
Garage true
Building
Lot Description Cul-De-Sac, Wooded, Views, Waterfront
Foundation Basement
Builder Name Custom
Sewer County Sewer
Water County Water
Architectural Style Transitional
Level or Stories One
Structure Type Brick Full
New Construction false
Schools
Elementary Schools Rock Springs
Middle Schools North Lincoln
High Schools North Lincoln
Others
HOA Name Associa Carolinas
Senior Community false
Restrictions Architectural Review,Building,Deed
Acceptable Financing Cash, Conventional
Listing Terms Cash, Conventional
Special Listing Condition None
Read Less Info
Want to know what your home might be worth? Contact us for a FREE valuation!

Our team is ready to help you sell your home for the highest possible price ASAP
© 2024 Listings courtesy of Canopy MLS as distributed by MLS GRID. All Rights Reserved.
Bought with Susan Dolan • Ivester Jackson Properties

"My job is to find and attract mastery-based agents to the office, protect the culture, and make sure everyone is happy! "






