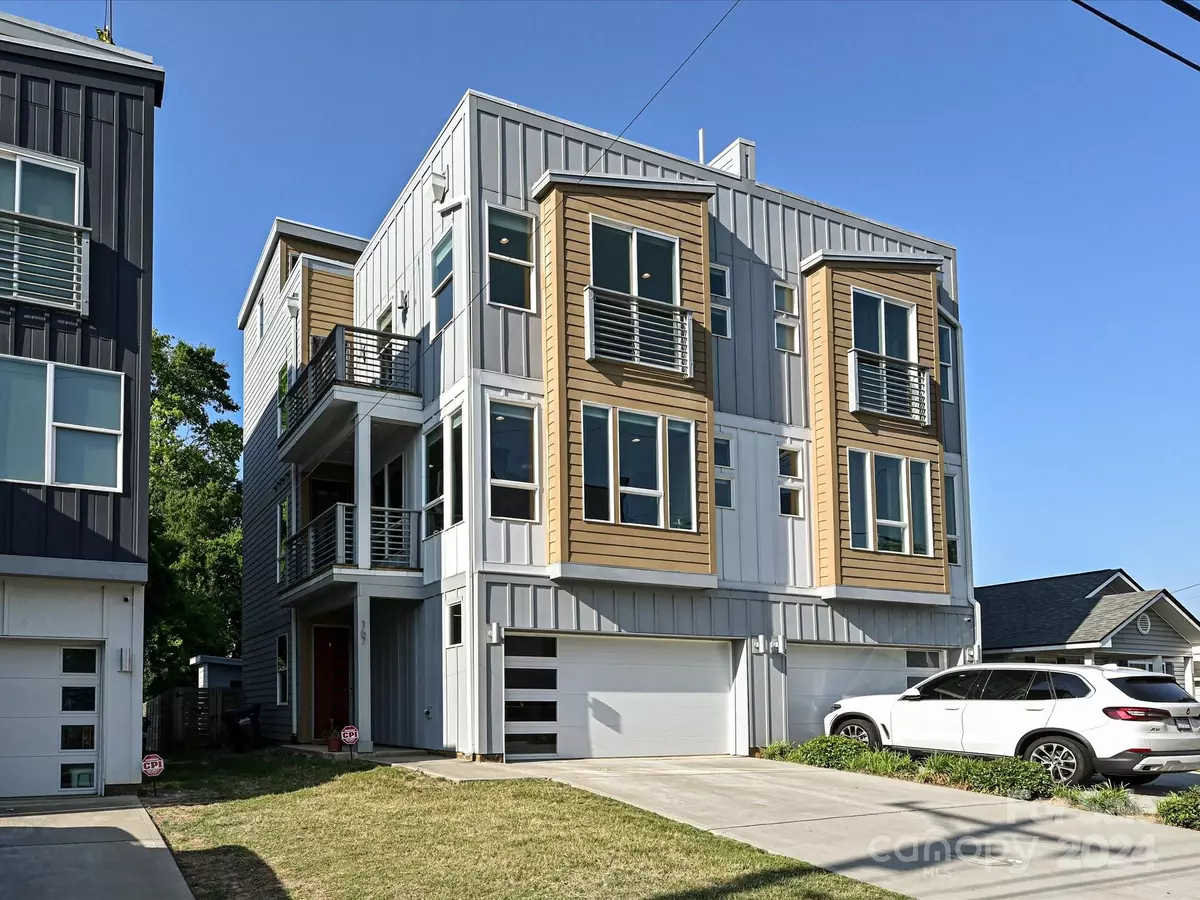$660,000
$675,000
2.2%For more information regarding the value of a property, please contact us for a free consultation.
3 Beds
4 Baths
2,309 SqFt
SOLD DATE : 09/19/2024
Key Details
Sold Price $660,000
Property Type Townhouse
Sub Type Townhouse
Listing Status Sold
Purchase Type For Sale
Square Footage 2,309 sqft
Price per Sqft $285
Subdivision Seversville
MLS Listing ID 4156349
Sold Date 09/19/24
Style Modern
Bedrooms 3
Full Baths 3
Half Baths 1
Construction Status Completed
HOA Fees $299/mo
HOA Y/N 1
Abv Grd Liv Area 2,309
Year Built 2019
Lot Size 4,791 Sqft
Acres 0.11
Property Description
Discover luxurious urban living in this stunning 4-story townhome, moments from Charlotte’s vibrant city life. With a contemporary open concept design, this like-new residence offers style, comfort, and convenience. Situated steps from the Gold Line, & the tree lined streets of Wesley Heights, you have swift connections to Uptown, Southend, NODA, Camp North End, & CLT airport for one of Charlotte’s shortest commutes. The 4-story townhome features an airy open layout w/ natural light and urban views. It has 3 spacious bedrooms with modern finishes and expansive windows, 3 and 1/2 luxurious bathrooms, a gourmet kitchen w/ a large island, stainless steel appliances, & ample storage. The expansive 500 sqft rooftop terrace offers panoramic views perfect for entertaining. Additional features include a private patio, a custom storage shed, a two-car garage, and low-maintenance turf-lined outdoor areas. Impeccably maintained, ready for immediate enjoyment, this townhome is near everything.
Location
State NC
County Mecklenburg
Building/Complex Name Urban Hive West End
Zoning NEIGHBOR
Interior
Interior Features Entrance Foyer, Kitchen Island, Open Floorplan, Pantry, Storage, Walk-In Closet(s), Walk-In Pantry
Heating Forced Air, Natural Gas
Cooling Central Air, Electric
Flooring Hardwood, Tile
Fireplaces Type Gas, Great Room
Fireplace true
Appliance Dishwasher, Disposal, Dryer, Electric Oven, Gas Cooktop, Microwave
Exterior
Exterior Feature Lawn Maintenance, Rooftop Terrace, Storage
Garage Spaces 2.0
Fence Back Yard, Full, Privacy
Utilities Available Cable Available, Electricity Connected, Gas, Wired Internet Available
Waterfront Description None
View City
Garage true
Building
Lot Description Views
Foundation Slab
Sewer Public Sewer
Water City
Architectural Style Modern
Level or Stories Four
Structure Type Fiber Cement,Vinyl
New Construction false
Construction Status Completed
Schools
Elementary Schools Bruns Avenue
Middle Schools Ranson
High Schools West Charlotte
Others
HOA Name CAMS
Senior Community false
Restrictions Architectural Review
Acceptable Financing Cash, Conventional
Listing Terms Cash, Conventional
Special Listing Condition None
Read Less Info
Want to know what your home might be worth? Contact us for a FREE valuation!

Our team is ready to help you sell your home for the highest possible price ASAP
© 2024 Listings courtesy of Canopy MLS as distributed by MLS GRID. All Rights Reserved.
Bought with Ashley Smith • Mackey Realty LLC

"My job is to find and attract mastery-based agents to the office, protect the culture, and make sure everyone is happy! "







