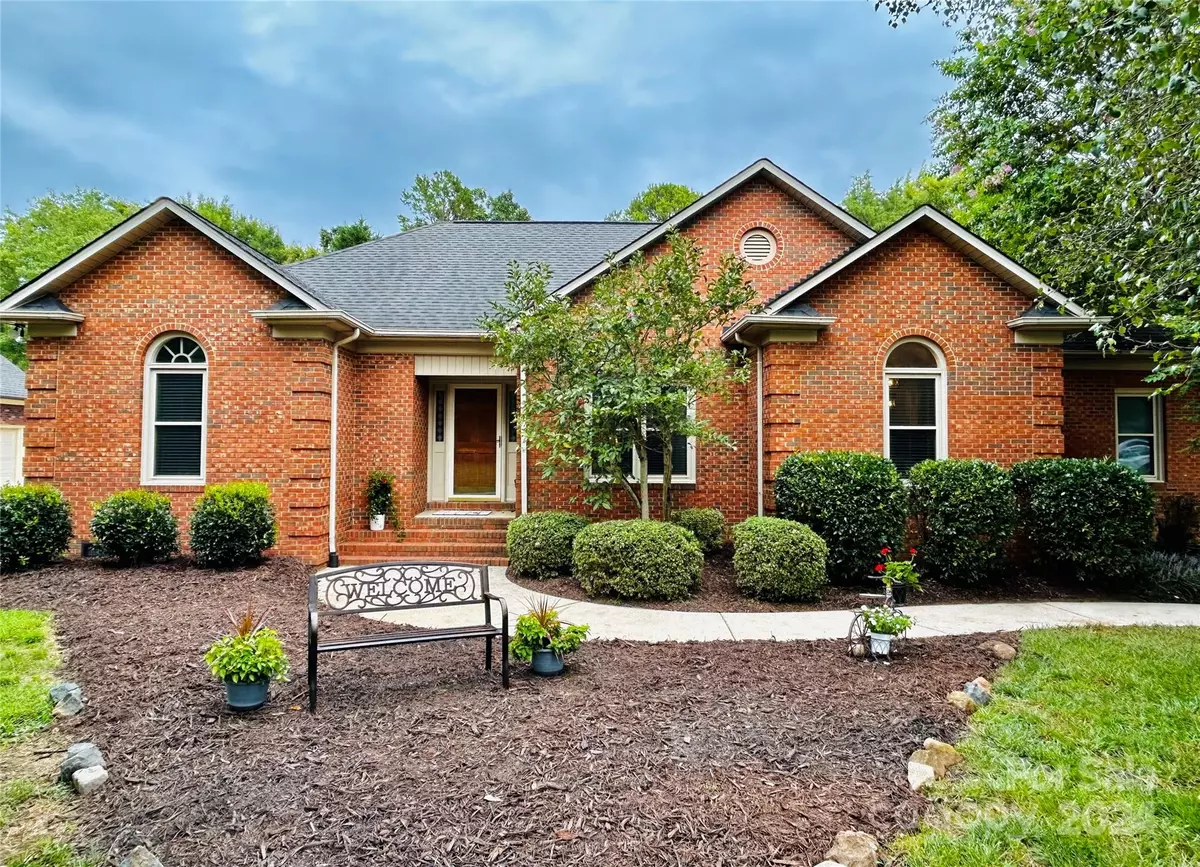$475,000
$460,000
3.3%For more information regarding the value of a property, please contact us for a free consultation.
3 Beds
2 Baths
1,879 SqFt
SOLD DATE : 09/20/2024
Key Details
Sold Price $475,000
Property Type Single Family Home
Sub Type Single Family Residence
Listing Status Sold
Purchase Type For Sale
Square Footage 1,879 sqft
Price per Sqft $252
Subdivision Stallings Glen
MLS Listing ID 4172158
Sold Date 09/20/24
Style Ranch
Bedrooms 3
Full Baths 2
Abv Grd Liv Area 1,879
Year Built 1994
Lot Size 0.460 Acres
Acres 0.46
Property Description
This elegant home is sure to please! Fantastic split bedroom floor plan - luxurious primary suite with beautiful en-suite bathroom and large walk-in closet. Secondary bedrooms h=each have their own charm - one with arched window and vaulted ceiling, the other with lovely view. Bright kitchen with breakfast table has plenty of storage and work space. Stainless steel appliances. Flex space currently used as office, could be dining room. Living room opens to covered back deck where you will find the perfect oasis to entertain, or relax and unwind. Plenty of room for outdoor dining and movie/sports watching. And, of course the gorgeous pool for those long, hot summers. Pool robot and cover included. Great Harrisburg location! Seller is working with a relocation company please check attachments for offer instructions.
Location
State NC
County Cabarrus
Zoning LDR
Rooms
Main Level Bedrooms 3
Interior
Heating Natural Gas
Cooling Central Air
Flooring Carpet, Tile, Wood
Fireplaces Type Family Room, Gas Log
Fireplace true
Appliance Dishwasher, Electric Oven, Electric Range, Microwave, Refrigerator
Exterior
Garage Spaces 2.0
Fence Back Yard, Privacy
Roof Type Shingle
Garage true
Building
Lot Description Level
Foundation Crawl Space
Sewer Public Sewer
Water Community Well
Architectural Style Ranch
Level or Stories One
Structure Type Brick Full
New Construction false
Schools
Elementary Schools Harrisburg
Middle Schools Hickory Ridge
High Schools Hickory Ridge
Others
Senior Community false
Acceptable Financing Cash, Conventional, FHA, VA Loan
Listing Terms Cash, Conventional, FHA, VA Loan
Special Listing Condition Relocation
Read Less Info
Want to know what your home might be worth? Contact us for a FREE valuation!

Our team is ready to help you sell your home for the highest possible price ASAP
© 2024 Listings courtesy of Canopy MLS as distributed by MLS GRID. All Rights Reserved.
Bought with Jeannie Lytton • Realty Dynamics Inc.

"My job is to find and attract mastery-based agents to the office, protect the culture, and make sure everyone is happy! "







