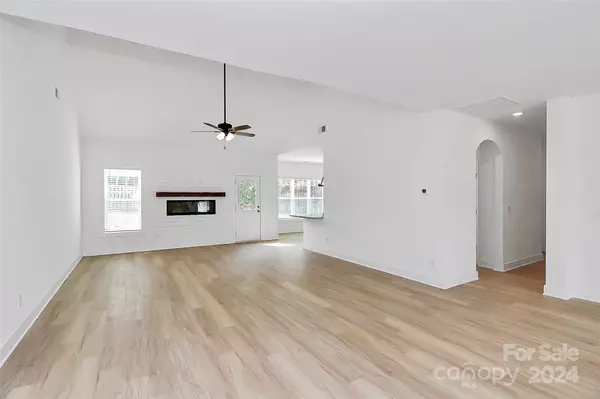$500,000
$525,000
4.8%For more information regarding the value of a property, please contact us for a free consultation.
4 Beds
3 Baths
2,450 SqFt
SOLD DATE : 10/01/2024
Key Details
Sold Price $500,000
Property Type Single Family Home
Sub Type Single Family Residence
Listing Status Sold
Purchase Type For Sale
Square Footage 2,450 sqft
Price per Sqft $204
Subdivision Woodbridge
MLS Listing ID 4132768
Sold Date 10/01/24
Style Arts and Crafts
Bedrooms 4
Full Baths 2
Half Baths 1
Construction Status Under Construction
HOA Fees $4/ann
HOA Y/N 1
Abv Grd Liv Area 2,450
Year Built 2024
Lot Size 0.470 Acres
Acres 0.47
Lot Dimensions 98 x 204 x 99 x 206
Property Description
*HOME IS IN TRIM PHASES OF CONSTRUCTION* The Starmount is a GREAT plan by Victory Builders! Walk into the home onto BEAUTIFUL LVP Flooring throughout! Foyer entry leading into the HUGE Great Room with cathedral ceilings electric fireplace. Great Room leads to the Breakfast Nook & Kitchen! Kitchen is STUNNING w/flat bar top and NEW SS Appliances! BIG pantry too! Formal Dining room with views out to the front yard! Half bath perfect for guests! FULL laundry room right off of the 2-car Garage with countertop and Laundry Sink. SPLIT floorplan! Primary Suite is a DREAM w/LOTS of space and tray ceiling! Primary Bath is AWESOME w/cathedral ceiling, double granite vanity, BEAUTIFUL shower, separate toilet space, and HUGE walk-in closet! . 2 guest beds are GREAT sizes and share the second full bath w/single granite vanity with tub/shower combo. This one is a MUST-SEE! Come see before its gone! NO selection changes can be made on this home.
Location
State NC
County Cleveland
Zoning AA1
Rooms
Main Level Bedrooms 3
Interior
Interior Features Attic Other, Breakfast Bar, Entrance Foyer, Open Floorplan, Pantry, Split Bedroom, Storage, Walk-In Closet(s), Walk-In Pantry
Heating Central, Electric, Heat Pump
Cooling Central Air, Electric, Heat Pump
Flooring Carpet, Vinyl
Fireplaces Type Electric, Great Room
Fireplace true
Appliance Dishwasher, Electric Range, Electric Water Heater, Exhaust Hood, Microwave, Plumbed For Ice Maker, Refrigerator, Self Cleaning Oven
Exterior
Garage Spaces 2.0
Community Features Golf
Utilities Available Electricity Connected
Roof Type Composition
Garage true
Building
Lot Description Wooded
Foundation Crawl Space
Builder Name Victory Builders
Sewer Septic Installed
Water County Water
Architectural Style Arts and Crafts
Level or Stories 1 Story/F.R.O.G.
Structure Type Brick Partial,Stone Veneer,Vinyl
New Construction true
Construction Status Under Construction
Schools
Elementary Schools Bethware
Middle Schools Kings Mountain
High Schools Kings Mountain
Others
HOA Name Woodbridge Community
Senior Community false
Restrictions Architectural Review,Building,Square Feet,Subdivision
Acceptable Financing Cash, Conventional, FHA, VA Loan
Listing Terms Cash, Conventional, FHA, VA Loan
Special Listing Condition None
Read Less Info
Want to know what your home might be worth? Contact us for a FREE valuation!

Our team is ready to help you sell your home for the highest possible price ASAP
© 2024 Listings courtesy of Canopy MLS as distributed by MLS GRID. All Rights Reserved.
Bought with Jimmy Stone • RE/MAX Crossroads

"My job is to find and attract mastery-based agents to the office, protect the culture, and make sure everyone is happy! "







