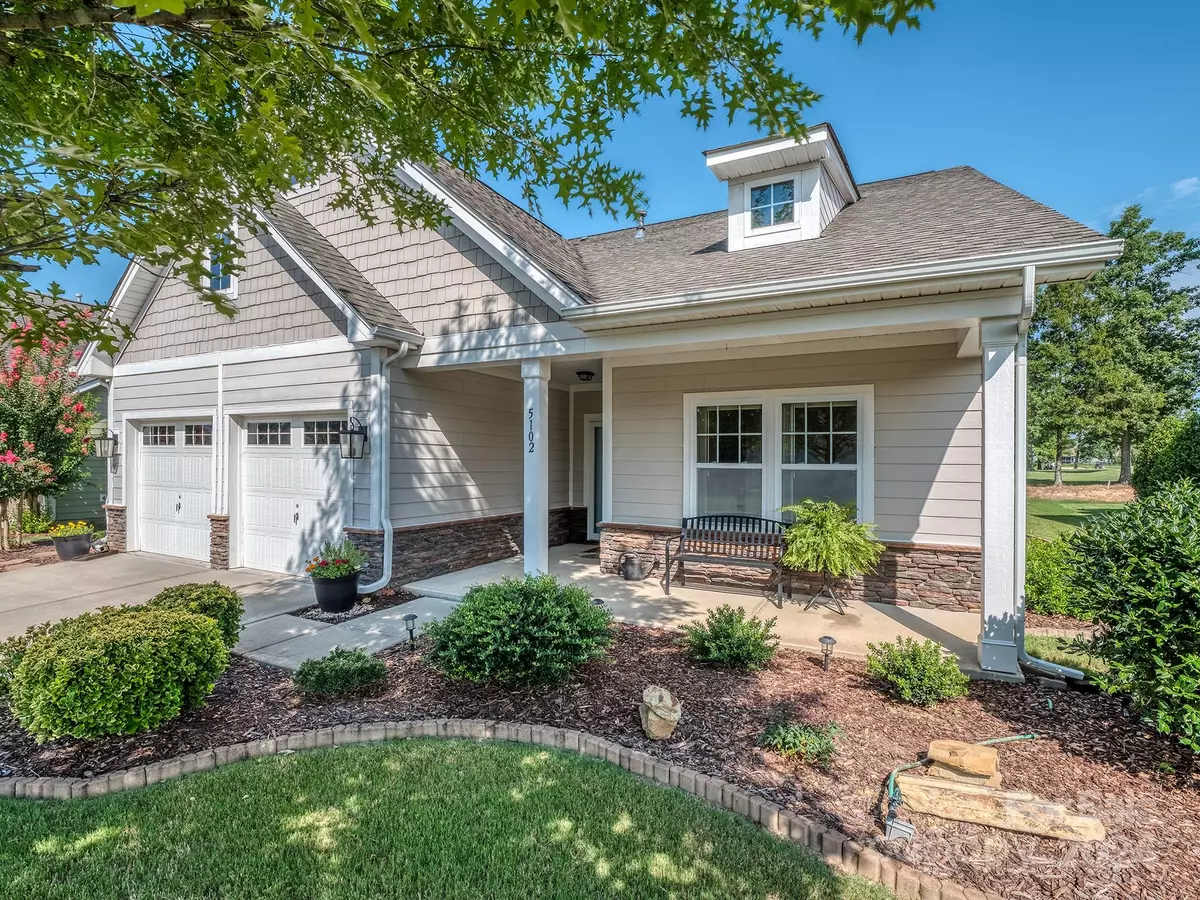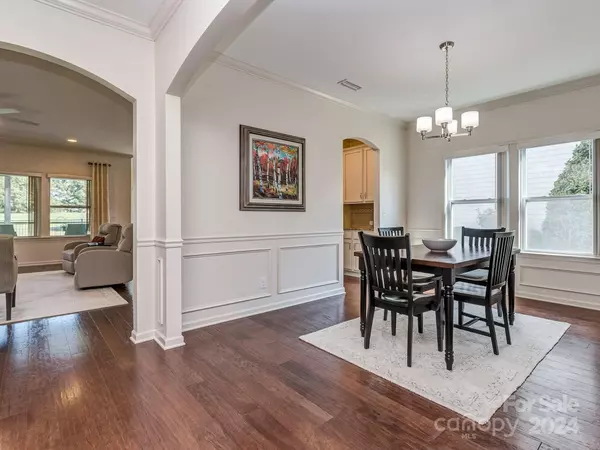$445,000
$445,000
For more information regarding the value of a property, please contact us for a free consultation.
2 Beds
2 Baths
1,817 SqFt
SOLD DATE : 10/03/2024
Key Details
Sold Price $445,000
Property Type Single Family Home
Sub Type Single Family Residence
Listing Status Sold
Purchase Type For Sale
Square Footage 1,817 sqft
Price per Sqft $244
Subdivision Stonebridge
MLS Listing ID 4161905
Sold Date 10/03/24
Bedrooms 2
Full Baths 2
HOA Fees $30
HOA Y/N 1
Abv Grd Liv Area 1,817
Year Built 2015
Lot Size 8,712 Sqft
Acres 0.2
Property Description
This beautifully maintained ranch home is practically new. As you enter this open floor plan you'll be greeted by an abundance of natural light that fills the space, creating a warm and inviting atmosphere. The heart of this home is the gourmet kitchen that connects to your dining room and breakfast room. The kitchen also includes a butlers pantry, an over-sized elegant granite island & stainless steel appliances The owners suite is a serene retreat, featuring a tray ceiling and a separate sitting area that can be used as an office or an additional bedroom. Owners bathroom boasting a fully tiled extended shower with bench ,rain shower head & spacious walk-in closet. No Carpet in this home! Relax and unwind on the picturesque screened patio where you can enjoy the beauty of the surroundings. Over sized 2 car garage, with storage and work bench. Flex room could easily be 3rd bedroom. Book your private tour today.
Location
State NC
County Union
Zoning AF8
Rooms
Main Level Bedrooms 2
Interior
Interior Features Attic Stairs Pulldown, Kitchen Island, Open Floorplan, Pantry, Walk-In Closet(s)
Heating Forced Air
Cooling Central Air
Flooring Laminate, Tile, Vinyl
Fireplace false
Appliance Dishwasher, Disposal, Electric Oven, Electric Range, Electric Water Heater, Exhaust Fan, Microwave, Plumbed For Ice Maker, Refrigerator, Washer/Dryer
Exterior
Garage Spaces 2.0
Fence Back Yard, Fenced
Community Features Clubhouse, Fitness Center, Golf, Tennis Court(s)
View Golf Course
Roof Type Shingle
Garage true
Building
Foundation Slab
Builder Name True Homes
Sewer County Sewer
Water County Water
Level or Stories One
Structure Type Hardboard Siding,Stone Veneer
New Construction false
Schools
Elementary Schools Western Union
Middle Schools Parkwood
High Schools Parkwood
Others
HOA Name Williams
Senior Community false
Acceptable Financing Cash, Conventional, FHA
Listing Terms Cash, Conventional, FHA
Special Listing Condition None
Read Less Info
Want to know what your home might be worth? Contact us for a FREE valuation!

Our team is ready to help you sell your home for the highest possible price ASAP
© 2024 Listings courtesy of Canopy MLS as distributed by MLS GRID. All Rights Reserved.
Bought with Ashley Nearby • Keller Williams Ballantyne Area

"My job is to find and attract mastery-based agents to the office, protect the culture, and make sure everyone is happy! "







