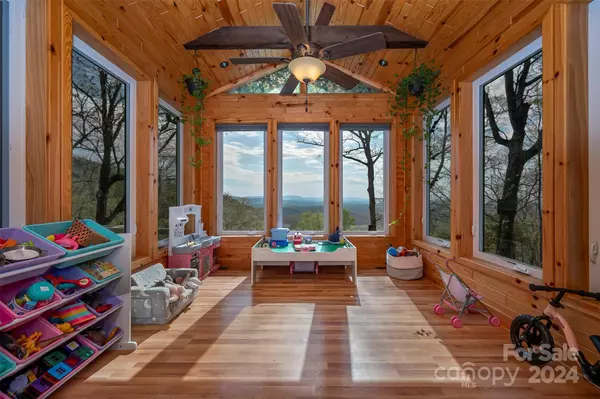$490,000
$500,000
2.0%For more information regarding the value of a property, please contact us for a free consultation.
2 Beds
3 Baths
2,536 SqFt
SOLD DATE : 10/04/2024
Key Details
Sold Price $490,000
Property Type Single Family Home
Sub Type Single Family Residence
Listing Status Sold
Purchase Type For Sale
Square Footage 2,536 sqft
Price per Sqft $193
Subdivision Pinnacle Mountain
MLS Listing ID 4126134
Sold Date 10/04/24
Bedrooms 2
Full Baths 2
Half Baths 1
Construction Status Completed
HOA Fees $35/ann
HOA Y/N 1
Abv Grd Liv Area 2,536
Year Built 1996
Lot Size 5.430 Acres
Acres 5.43
Property Description
If you're drawn to the new trend in treehouse living, be sure to check out this incredible craftsman cabin perched on the side of Pinnacle Ridge! This home delivers everything you could want in a mountain getaway/permanent residence - stellar views, gated privacy, & amenities for living in a semi-remote location. Keep toasty regardless of the weather w/Majestic woodstove insert plus gas fireplace in primary suite. Tankless gas water heater, gas range & water filtration system for sediment, carbon & heavy metals. Spacious open concept w/vaulted ceilings & skylights, sunroom w/tall casement windows overlooking the valley, huge walk-in pantry/laundry, office space & primary suite. Upper level features guest space, full bath, and bonus room. Exterior freshly painted, impressive deck w/cable railing, raised bed garden area, carport & double garage plus 2nd driveway that can accommodate RV. AWD or 4WD recommended due to steep gravel road.
Location
State NC
County Rutherford
Zoning None
Rooms
Main Level Bedrooms 1
Interior
Interior Features Breakfast Bar, Kitchen Island, Open Floorplan, Vaulted Ceiling(s), Walk-In Pantry
Heating Electric, Forced Air, Heat Pump, Propane, Wood Stove
Cooling Electric, Heat Pump
Flooring Carpet, Laminate, Tile, Wood
Fireplaces Type Gas Log, Great Room, Primary Bedroom, Propane, Wood Burning Stove
Fireplace true
Appliance Dishwasher, Dryer, Exhaust Hood, Gas Range, Microwave, Refrigerator, Washer, Washer/Dryer
Exterior
Garage Spaces 2.0
Community Features Gated
Utilities Available Electricity Connected, Propane, Underground Power Lines
View Long Range, Mountain(s), Year Round
Roof Type Shingle
Garage true
Building
Lot Description Private, Steep Slope, Wooded, Views
Foundation Crawl Space
Sewer Septic Installed
Water Well
Level or Stories One and One Half
Structure Type Wood
New Construction false
Construction Status Completed
Schools
Elementary Schools Unspecified
Middle Schools Unspecified
High Schools Unspecified
Others
HOA Name Jan Burlee, Treasurer
Senior Community false
Restrictions Architectural Review,Livestock Restriction,Signage,Square Feet,Subdivision
Acceptable Financing Cash, Conventional, USDA Loan, VA Loan
Listing Terms Cash, Conventional, USDA Loan, VA Loan
Special Listing Condition None
Read Less Info
Want to know what your home might be worth? Contact us for a FREE valuation!

Our team is ready to help you sell your home for the highest possible price ASAP
© 2024 Listings courtesy of Canopy MLS as distributed by MLS GRID. All Rights Reserved.
Bought with Corey Maman • Carolina Mountain Sales

"My job is to find and attract mastery-based agents to the office, protect the culture, and make sure everyone is happy! "







