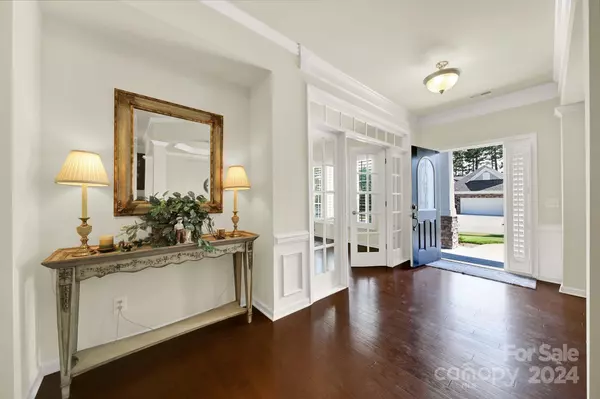$748,200
$750,000
0.2%For more information regarding the value of a property, please contact us for a free consultation.
3 Beds
4 Baths
2,887 SqFt
SOLD DATE : 10/24/2024
Key Details
Sold Price $748,200
Property Type Single Family Home
Sub Type Single Family Residence
Listing Status Sold
Purchase Type For Sale
Square Footage 2,887 sqft
Price per Sqft $259
Subdivision Sun City Carolina Lakes
MLS Listing ID 4171997
Sold Date 10/24/24
Bedrooms 3
Full Baths 3
Half Baths 1
Construction Status Completed
HOA Fees $281/mo
HOA Y/N 1
Abv Grd Liv Area 2,887
Year Built 2015
Lot Size 9,147 Sqft
Acres 0.21
Property Description
Well-maintained Morningside Lane w/ sunroom & wooded view! Lovely curb appeal w/ a rocking chair front porch. Neutral paint, crown molding, & plantation shutters throughout! Spacious kitchen boasts granite counters, SS appliances, gas cooktop & vent hood, tile backsplash, under cabinet lighting, spacious island, & walk-in pantry. Eat meals at the bar, in the dining nook off the great room, or in the formal dining room! Entertain guests in the great room w/ a gas log fireplace, or read a book in the sunroom w/ windows overlooking the woods! Primary suite has a tray ceiling, dual sink vanity, glass enclosed tile shower, makeup vanity, & a walk-in closet. The 2 guest bedrooms each have their own private bath! The front flex space has beautiful French doors w/ transom & sidelights, and can be used as a office, den, or hobby room! Enjoy morning coffee on the front porch or the rear patio while listening to the birds. Come join the active-adults in Sun City & make this home yours, today!
Location
State SC
County Lancaster
Zoning PDD
Rooms
Main Level Bedrooms 3
Interior
Interior Features Breakfast Bar, Entrance Foyer, Kitchen Island, Open Floorplan, Walk-In Closet(s), Walk-In Pantry
Heating Forced Air, Natural Gas
Cooling Ceiling Fan(s), Central Air
Flooring Carpet, Hardwood, Tile
Fireplaces Type Gas Log, Great Room
Fireplace true
Appliance Dishwasher, Disposal, Electric Water Heater, Exhaust Hood, Gas Cooktop, Ice Maker, Microwave, Wall Oven
Exterior
Exterior Feature In-Ground Irrigation, Lawn Maintenance
Garage Spaces 2.0
Community Features Fifty Five and Older, Business Center, Clubhouse, Dog Park, Fitness Center, Game Court, Golf, Hot Tub, Lake Access, Playground, Putting Green, Sidewalks, Sport Court, Street Lights, Tennis Court(s), Walking Trails
Waterfront Description Boat Slip – Community
Roof Type Shingle
Garage true
Building
Lot Description Wooded
Foundation Slab
Builder Name Pulte
Sewer County Sewer
Water County Water
Level or Stories One
Structure Type Stone Veneer,Vinyl
New Construction false
Construction Status Completed
Schools
Elementary Schools Unspecified
Middle Schools Unspecified
High Schools Unspecified
Others
HOA Name Associa-Carolinas
Senior Community true
Acceptable Financing Cash, Conventional, FHA, VA Loan
Listing Terms Cash, Conventional, FHA, VA Loan
Special Listing Condition None
Read Less Info
Want to know what your home might be worth? Contact us for a FREE valuation!

Our team is ready to help you sell your home for the highest possible price ASAP
© 2024 Listings courtesy of Canopy MLS as distributed by MLS GRID. All Rights Reserved.
Bought with Denise Hauser • Keller Williams Connected

"My job is to find and attract mastery-based agents to the office, protect the culture, and make sure everyone is happy! "







