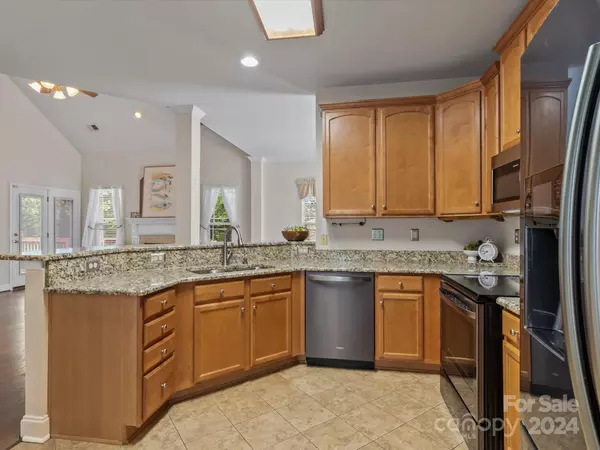$450,000
$445,000
1.1%For more information regarding the value of a property, please contact us for a free consultation.
3 Beds
3 Baths
2,170 SqFt
SOLD DATE : 10/28/2024
Key Details
Sold Price $450,000
Property Type Single Family Home
Sub Type Single Family Residence
Listing Status Sold
Purchase Type For Sale
Square Footage 2,170 sqft
Price per Sqft $207
Subdivision Smithstone
MLS Listing ID 4182068
Sold Date 10/28/24
Bedrooms 3
Full Baths 2
Half Baths 1
HOA Fees $72/qua
HOA Y/N 1
Abv Grd Liv Area 2,170
Year Built 2001
Lot Size 6,969 Sqft
Acres 0.16
Property Description
Experience lakeside living at its finest in this stunning 3-bedroom, 2.5-bath home located in the picturesque waterfront community of Smithstone. Enjoy breathtaking views of Smith Lake from this beautifully designed residence. The open-floor plan showcases wood laminate flooring & a cozy gas fireplace, seamlessly connecting to a serene backyard.The main floor features a luxurious primary suite w/ a tray ceiling, walk-in closet, garden tub, & separate shower. The attached garage offers flexible space for parking and storage. Upstairs, discover two additional bedrooms and a spacious bonus room, perfect for various needs. Smithstone community provides amenities such as pool, Clubhouse, RV & boat storage (subject to HOA availability) & is conveniently located just a 7 minute drive from Safe Harbour Marina. Relish in the perfect blend of comfort & lakeside charm as you unwind on your deck overlooking Smith Lake. This home truly encompasses all the charm & beauty of lakeside living.
Location
State NC
County Lincoln
Zoning PD-MU
Body of Water Lake Norman
Rooms
Main Level Bedrooms 1
Interior
Interior Features Attic Walk In
Heating Central
Cooling Heat Pump
Flooring Carpet, Laminate
Fireplaces Type Gas
Fireplace true
Appliance Dishwasher, Electric Cooktop, Electric Oven, Microwave, Refrigerator with Ice Maker
Exterior
Garage Spaces 2.0
Fence Back Yard
Community Features Clubhouse, Lake Access, Picnic Area, Pond, RV/Boat Storage, Street Lights, Other
Utilities Available Cable Available, Cable Connected, Gas
View Water
Roof Type Shingle
Garage true
Building
Foundation Slab
Sewer County Sewer
Water County Water
Level or Stories One and One Half
Structure Type Fiber Cement
New Construction false
Schools
Elementary Schools St. James
Middle Schools East Lincoln
High Schools Unspecified
Others
HOA Name SmithStone HOA
Senior Community false
Restrictions Architectural Review,Manufactured Home Allowed,Manufactured Home Not Allowed
Acceptable Financing Cash, Conventional, Exchange, FHA, VA Loan
Listing Terms Cash, Conventional, Exchange, FHA, VA Loan
Special Listing Condition None
Read Less Info
Want to know what your home might be worth? Contact us for a FREE valuation!

Our team is ready to help you sell your home for the highest possible price ASAP
© 2024 Listings courtesy of Canopy MLS as distributed by MLS GRID. All Rights Reserved.
Bought with Andy Nock • COMPASS

"My job is to find and attract mastery-based agents to the office, protect the culture, and make sure everyone is happy! "







